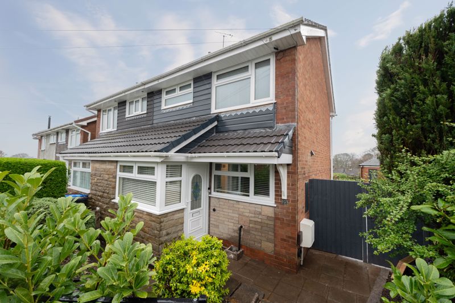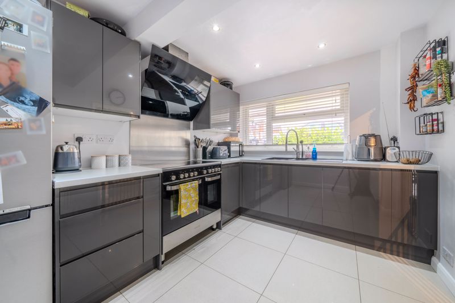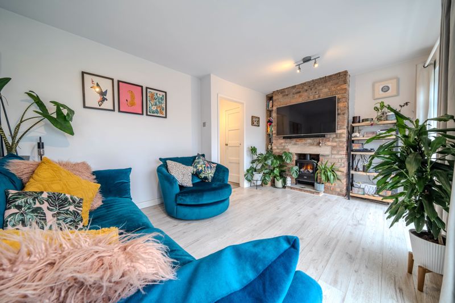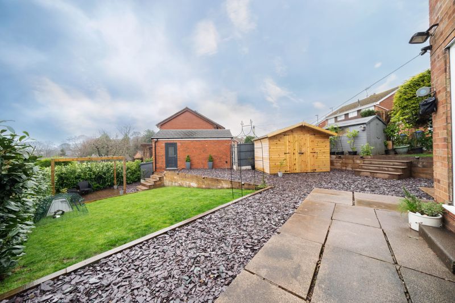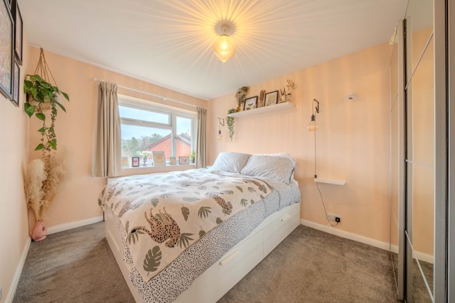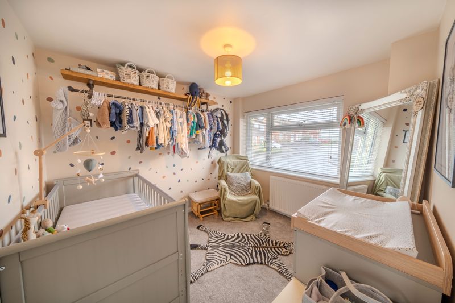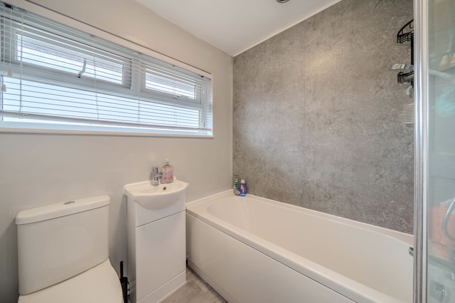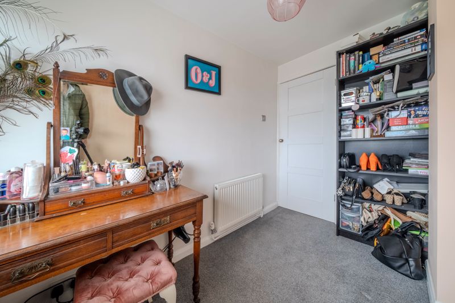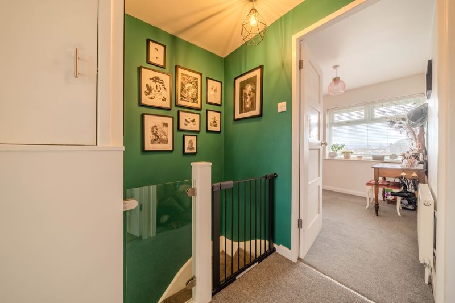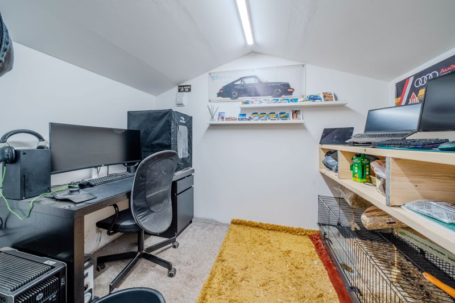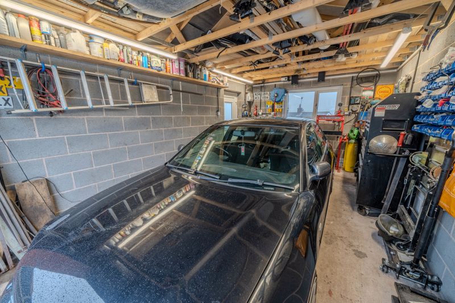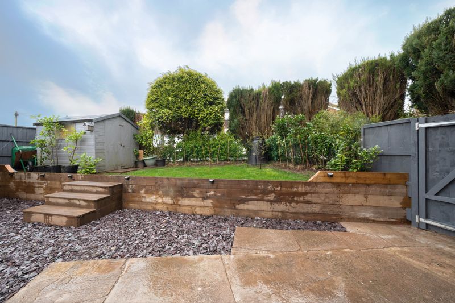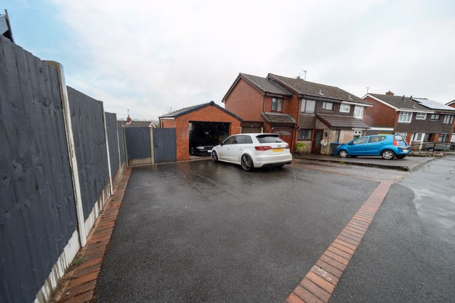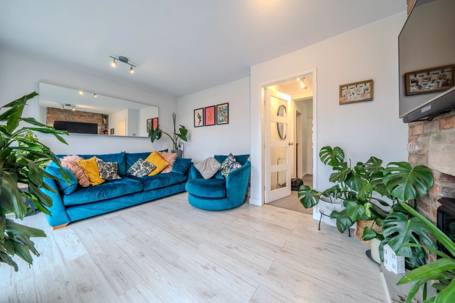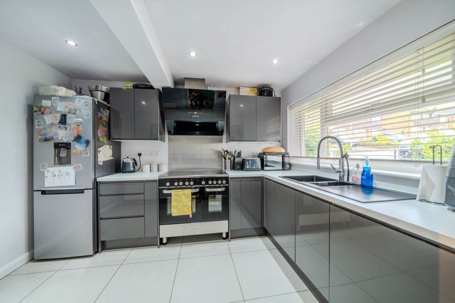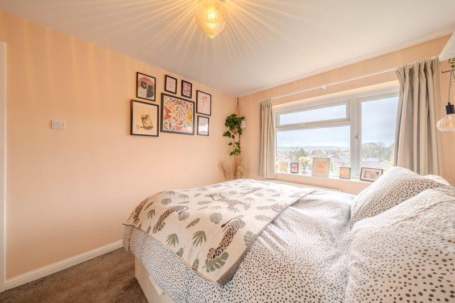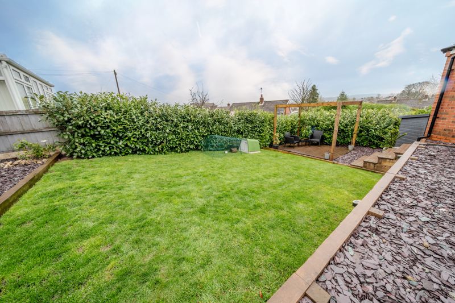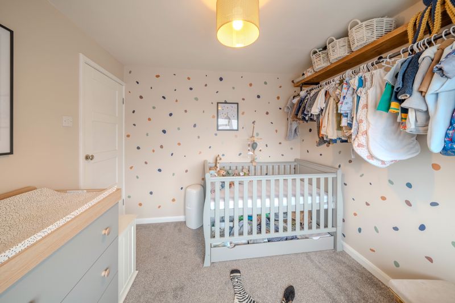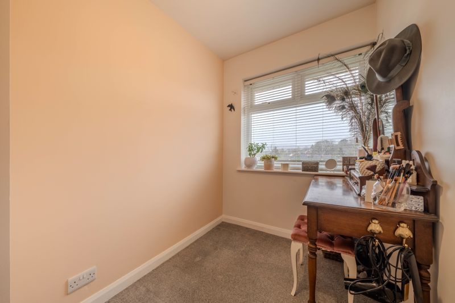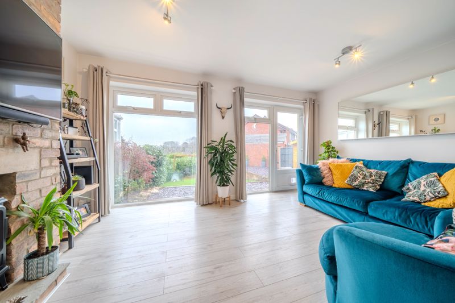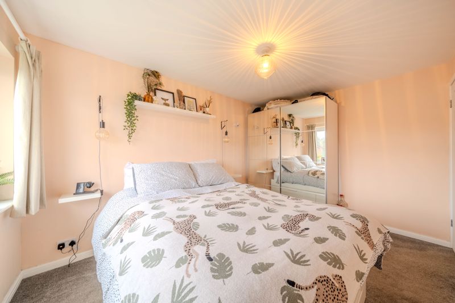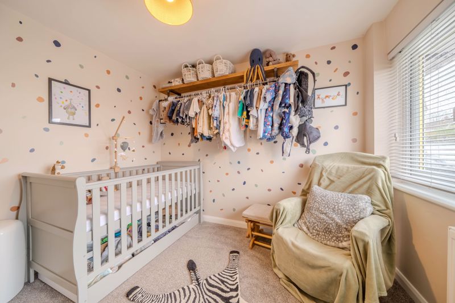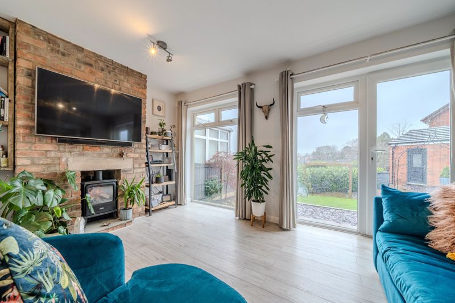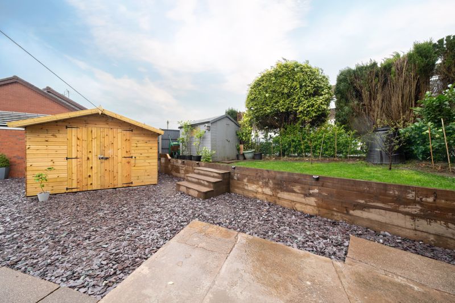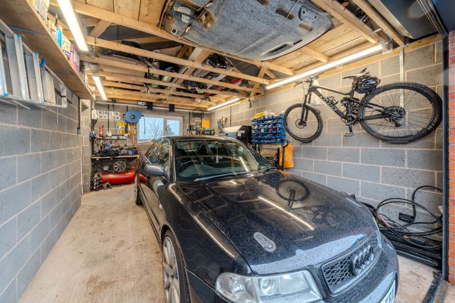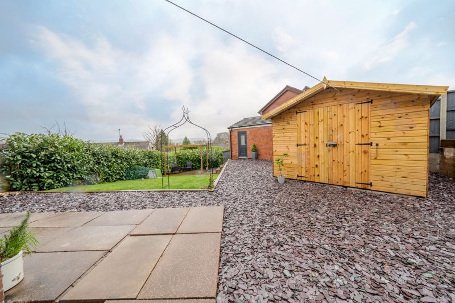St. Edwards Road Cheddleton, Leek Offers in the Region Of £249,950
Please enter your starting address in the form input below.
Please refresh the page if trying an alernate address.
- Three bed home on a corner plot
- Gardens to front, side and rear
- Detached garage with electric roller door
- Spacious lounge with picture window overlooking the garden
- Luxury fitted kitchen with int.appliances
- Modern bathroom with rainfall shower over bath
- "Man Cave" - home office / gaming room
- Village location close to local amenities
An immaculate presented three bedroom semi-detached home situated in the sought village of Cheddleton, close to the local primary school and amenities this making a wonderful family home. Entering the property through the porch, which also doubles as the utility area, leads you to the hallway. A light airy space leads to the modern kitchen, which offers functionality along with elegance. High gloss units incorporate the electric range oven and an integrated dishwasher.
The lounge having a feature exposed brick chimney breast housing the electric stove fire, and picture windows with a French door out to the rear garden allows the daylight to flow in creating a wonderful relaxing room. On the first floor are the three bedrooms, and the family bathroom having a modern suite with a bath and a rainwater shower over. The property having been upgraded and maintained by it's current owners benefits from gas central heating and uPVC double glazing throughout, allowing its next owners to move straight in.
The garden has been landscaped into a wonderful space, where each area offers ample opportunities for soaking up the sun, outside dining or just relaxing. Within that space is the "Man Cave", a little area that can be used as a home office, gaming room, or a secluded retreat to just escape and enjoy the hobby space. The plot also boasts a detached garage providing storage space for vehicles and the added extras that make it a useful workshop area for the mechanical enthusiasts. The drive leading to the garage provides off road parking for 2 vehicles, whilst a side door leads conveniently into the garden.
Viewing is highly advised not to just appreciate the property, but all the extras that go to making it a wonderful home.
Leek ST13 7JP
Porch:
Countertop with plumbing for automatic washing machine under. Quarry tiled flooring. Window to the front elevation. uPVC door to the front aspect. Full glazed door into the hallway.
Hallway:
Stairs off to the first floor. Radiator. Understairs cupboard providing useful storage. Fitted carpet.
Kitchen:
11' 1'' x 8' 9'' (3.38m x 2.66m)
A modern grey high gloss kitchen with wall and base units incorporating a composite sink with mixer tap. A fitted electric range cooker with glass cooker hood over. Integrated dishwasher. Recessed ceiling spotlights. Tiled flooring. Space for tall fridge freezer. Window to the front aspect with fitted blind.
Lounge:
15' 0'' x 10' 4'' (4.58m x 3.15m)
A wonderful light room having both a picture window, and window and French door out to the rear garden. A feature exposed brick chimney breast houses the Dimplex electric stove fire sitting on a slate hearth. Laminate flooring. Radiator.
Bedroom One:
1233' 7'' x 8' 10'' (376m x 2.70m)
Radiator. Window to the rear elevation offering views over the surrounding countryside. Fitted carpet.
Bedroom Two:
10' 0'' x 8' 10'' (3.05m x 2.70m)
Raidator. Fitted shelf and clothes rail. Radiator. Window to the front elevation.
Bathroom:
6' 0'' x 5' 5'' (1.82m x 1.66m)
A modern white suite comprising of panelled bath with mixer taps and a rainwater shower over and screen. A vanity unit housing the wash hand basin and a low level W.C. Vinyl flooring covering. Obscure glazed window to the front elevation.
Bedroom Three:
9' 5'' x 6' 1'' (2.86m x 1.85m)
Radiator. Window to the rear elevation.
Outside:
The property sits on a generous corner plot and has gardens to the front, sides and rear. The front has steps down to the porch, and has stocked hedged borders creating privacy. From the front is a side gate leading to the rear of the property, whilst still having space to use as a patio area for the garden furniture. The rear garden is tiered with a lawned area, and a lower decked patio area for dining and sitting out on those summer nights. A garden shed also sits on the raised side garden area. A detached garage forms part of the garden boundary, with a personnel door giving access from the garden.
Man Cave:
9' 5'' x 7' 3'' (2.86m x 2.2m)
A useful additional "room" that is fully insulated with light and power. It offers an extra room that can be used for office space / gaming room or a hideout for the children / teenagers of the home.
Garage:
18' 2'' x 7' 9'' (5.53m x 2.35m)
A detached brick garage is accessed from Dalehouse Road, with a door a giving access into the garden. A wonderful spacious garage having an electric roller shutter door, with light and power and a useable height of 2.35m. This makes a great space for not only housing the vehicles, but with welding sockets, and storage space becomes a useful workshop. Leading to the garage is a driveway for off road parking enough for 2 cars.
Leek ST13 7JP
| Name | Location | Type | Distance |
|---|---|---|---|




























































