Hayes Close, Leek Offers Over £240,000
Please enter your starting address in the form input below.
Please refresh the page if trying an alernate address.
- Quiet cul-de-sac loation
- Two double bedrooms
- Modern Kitchen
- Modern shower room
- Spacious lounge with patio doors out to garden
- Low maintenance rear garden
- Driveway and garage
- Close to local amenities
Nestled at the head of a quiet cul-de-sac this charming detached bungalow comes to the market with no chain, and is well placed for local amenities yet in a peaceful and quiet location. The well maintained accommodation offers spacious living with a modern fitted kitchen, lounge with patio doors out to the rear garden, two double bedrooms and a luxury fitted shower room. Benefitting from uPVC double glazing and gas central heating, and having low maintenance gardens to the front and rear, this is an ideal property that you could move straight in to. A driveway and single garage complete this fabulous opportunity to which we recommend an early viewing.
Leek ST13 6DF
Overview:
Nestled at the head of a quiet cul-de-sac this detached bungalow offers a great location, whilst being close to the local amenities. Well maintained throughout and having neat gardens to both the front and rear makes this a low maintenance home.
The hallway offers a spacious area and access to the main accommodation. Having a light and airy lounge with patio doors out to the rear garden, and a modern fitted kitchen with ample storage and space for under counter appliances makes the layout functional and easy living. Two well appointed double bedrooms, the main one having fitted wardrobes, and the modern fitted shower room with a modern finish make this an ideal home.
Stepping out into the rear garden provides low maintenance areas to relax and unwind in peaceful privacy. In a great location, with well presented interior space and a great layout, coming to the market with no chain makes this an ideal home.
Hallway:
Coved ceiling. Useful cupboard with hooks and shelving. Loft access hatch (fully insulated). Radiator. Doors to the accommodation.
Kitchen:
13' 4'' x 7' 8'' (4.06m x 2.34m)
A full range of modern white gloss units providing storage and worksurfaces with tiled splashbacks. Inset stainless steel sink with mixer tap. Space for washing machine and dishwasher. Under counter space for fridge and freezer. Integrated single oven with 4 ring hob and extractor hood over. Vinyl tile effect floor covering. Radiator. Window to the rear elevation.
Lounge:
15' 8'' x 12' 2'' (4.78m x 3.72m)
Spacious room with patio doors out to the rear garden. Feature fireplace with marble hearth and wooden surround having an electric coal effect fire. Coved ceiling. Radiator.
Bedroom One:
12' 8'' x 9' 11'' (3.86m x 3.02m)
A range of fitted glazed front wardrobes. Radiator. Leaded window to the front elevation.
Bedroom Two:
10' 0'' x 10' 0'' (3.06m x 3.05m)
Radiator. Electric consumer unit. Leaded window to the front elevation.
Shower Room:
A modern suite with double sized offset quadrant shower cubicle with slide doors, and an electric shower. Pedestal wash hand basin and low level W.C. Chrome towel radiator. Ceiling extractor fan. Vinyl tile effect flooring. Obscure glazed window to the side elevation.
Outside:
The front of the property has a low maintenance stocked garden with shrubs and fenced borders. A driveway leads to the single garage. The rear garden offers a patio area which can be accessed from the lounge. Steps lead to the upper level which offers a further paved patio area, and two areas of artificial grass keeping the garden easy to maintain. The sides have stocked borders and the garden is enclosed with fenced boundaries. A gated pathway leads down the side of the property to the front.
Garage:
The single garage with up and over door has light and power. Wall mounted gas fired boiler. Window to the rear elevation.
Leek ST13 6DF
| Name | Location | Type | Distance |
|---|---|---|---|








.jpg)

.jpg)
.jpg)



.jpg)




.jpg)
.jpg)


.jpg)

.jpg)
.jpg)



.jpg)




.jpg)
.jpg)

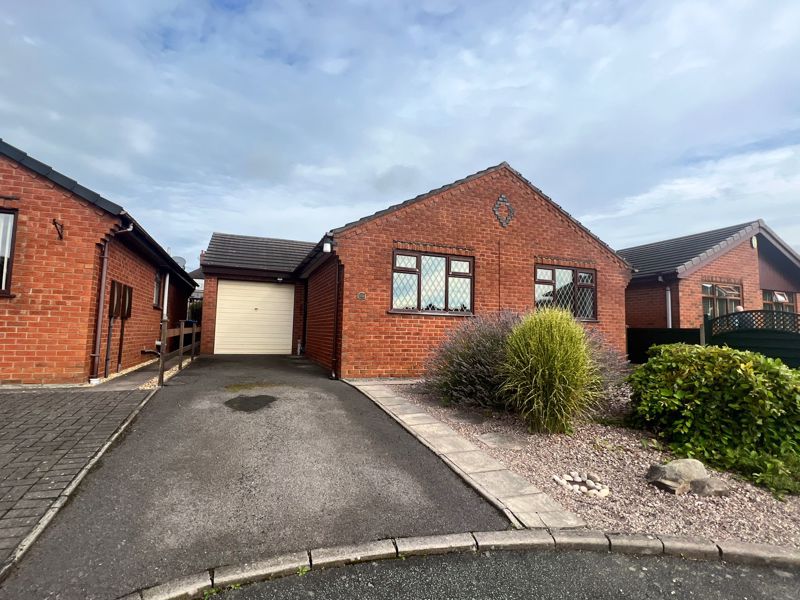
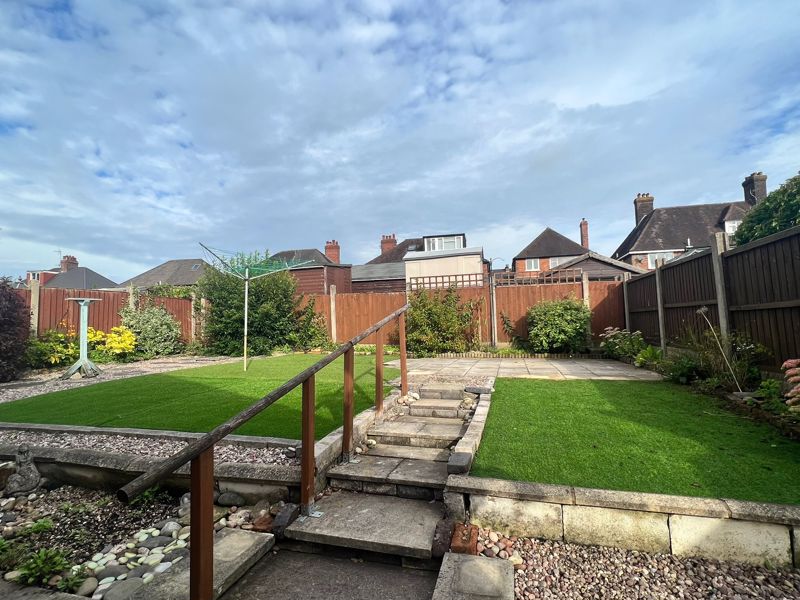
.jpg)
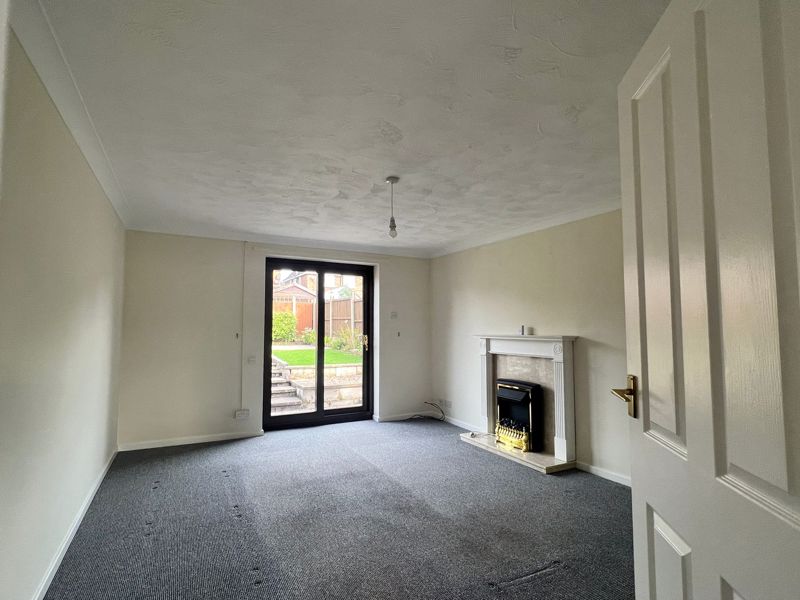
.jpg)
.jpg)
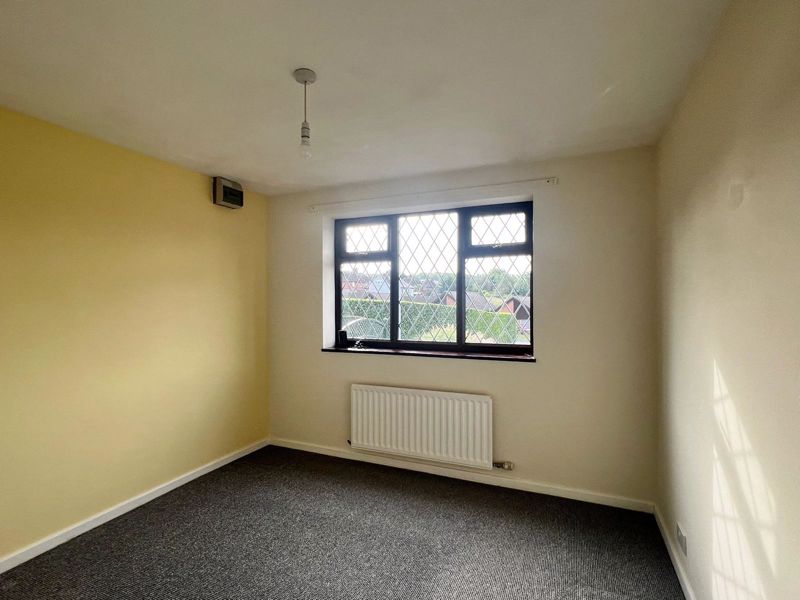
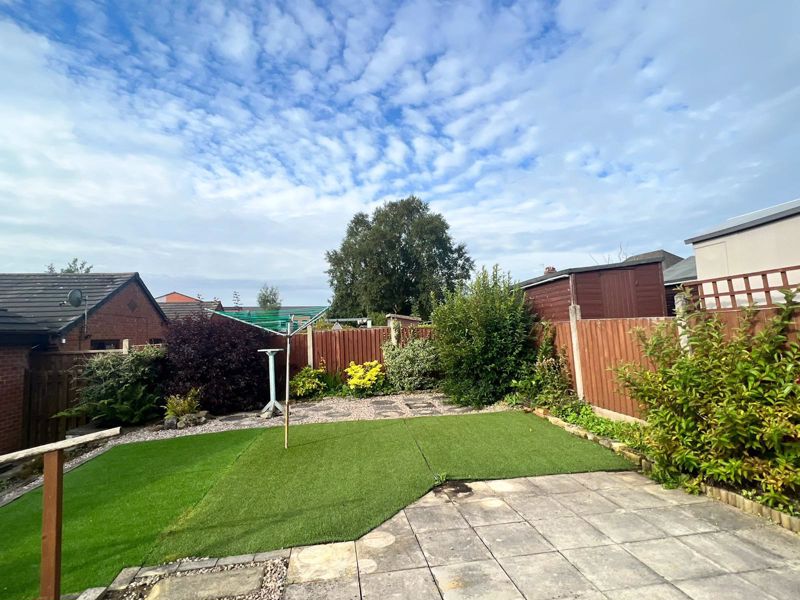
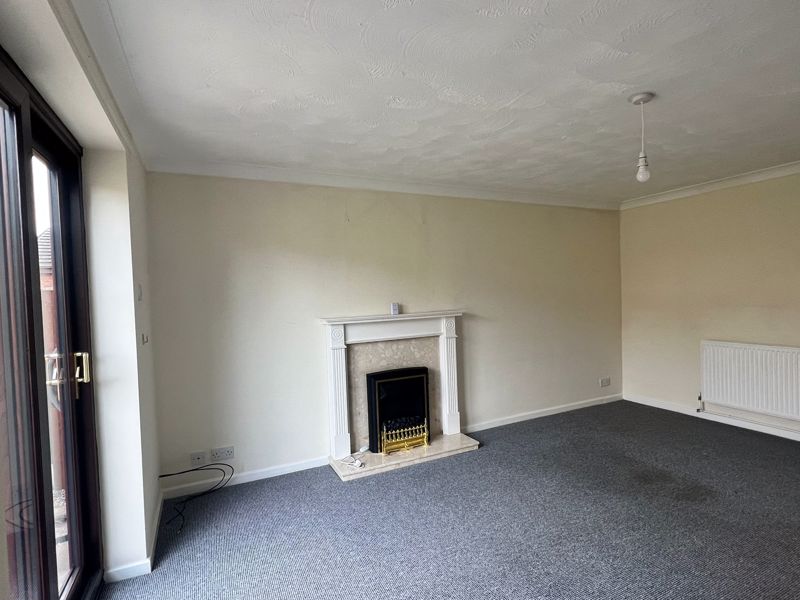
.jpg)
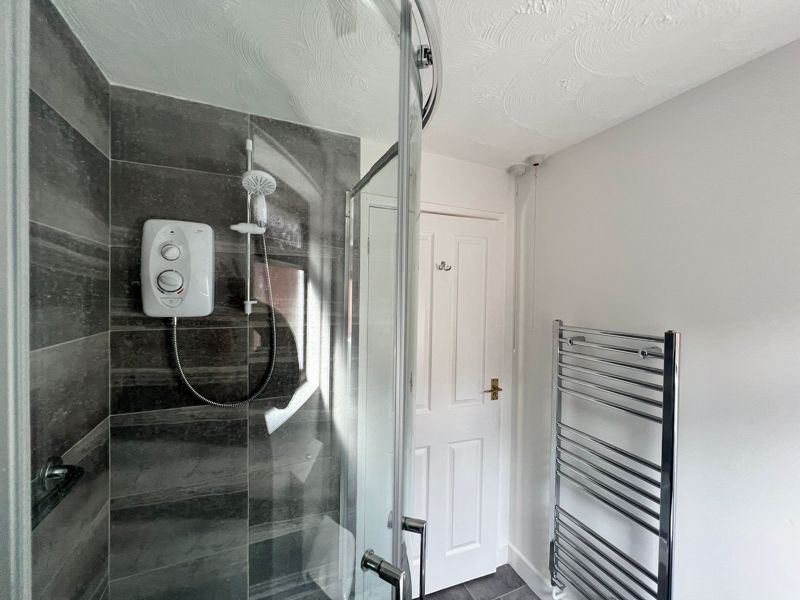
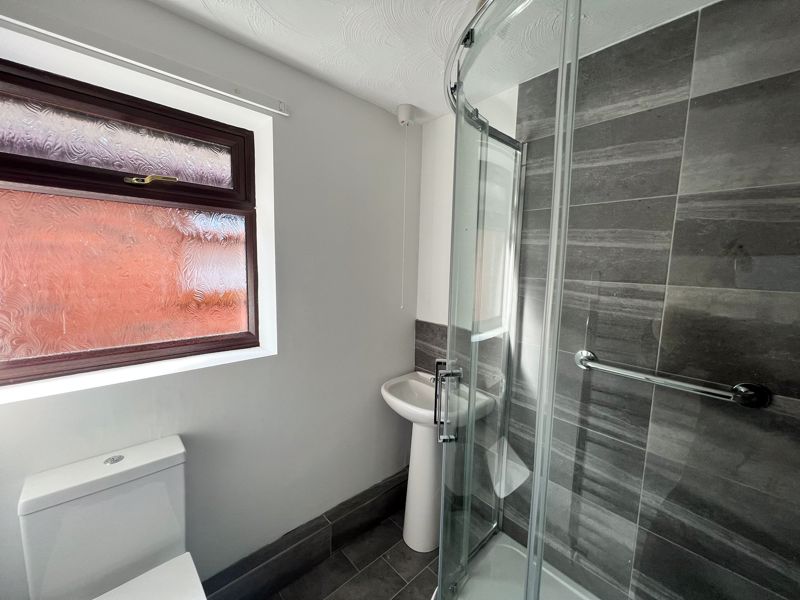
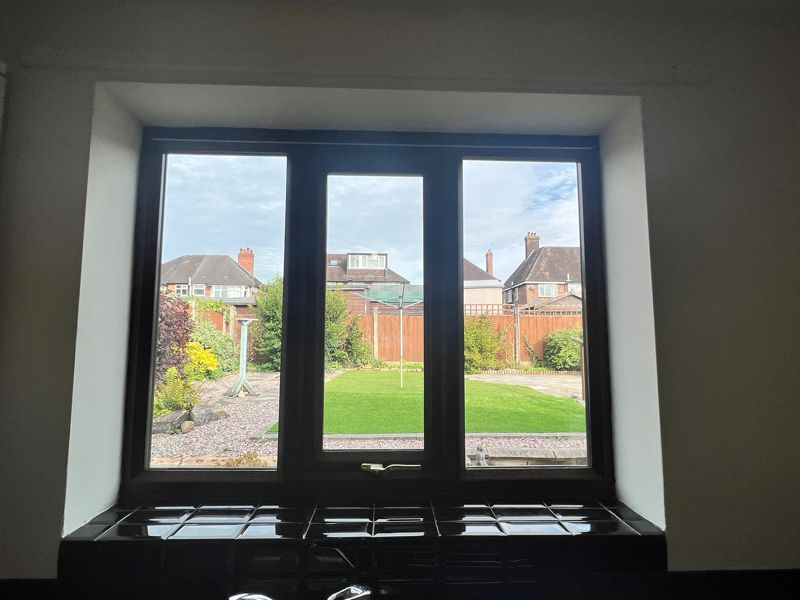
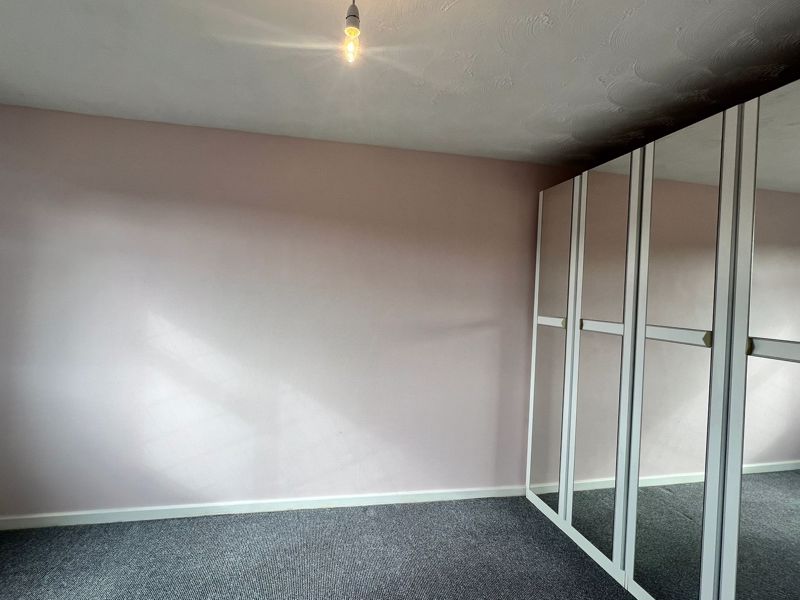
.jpg)
.jpg)






