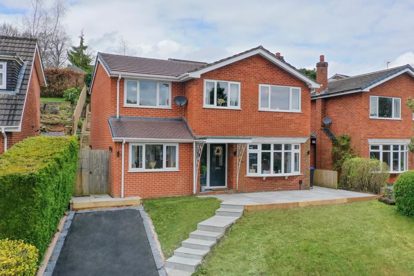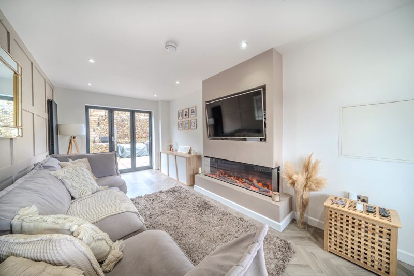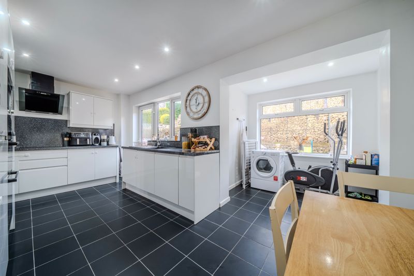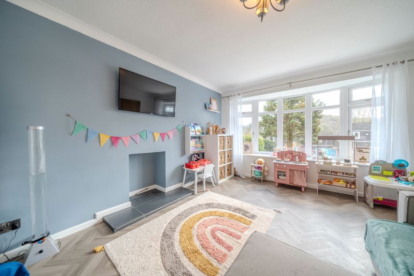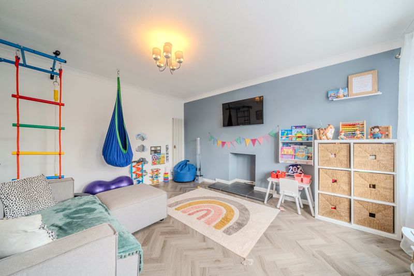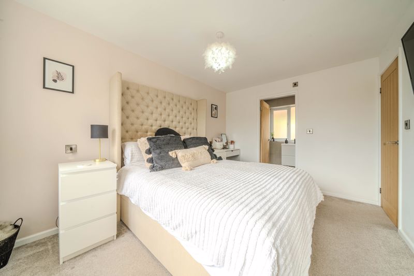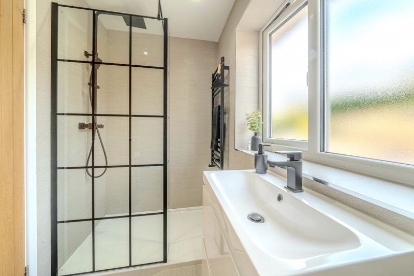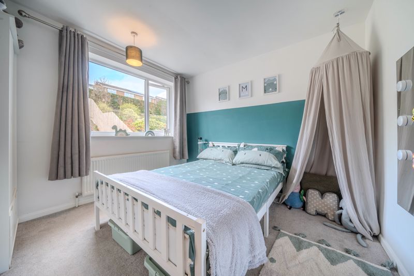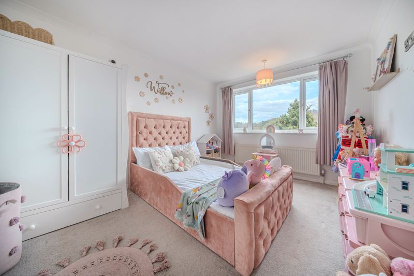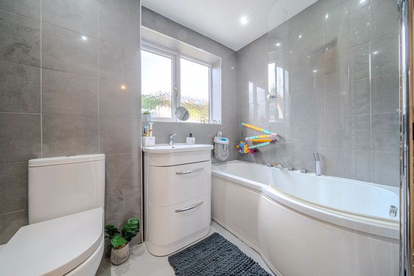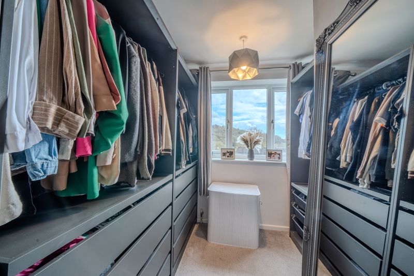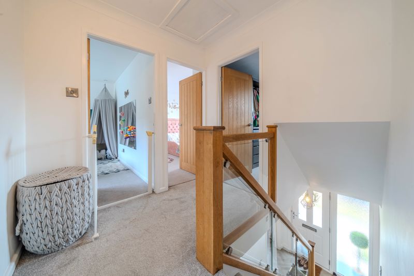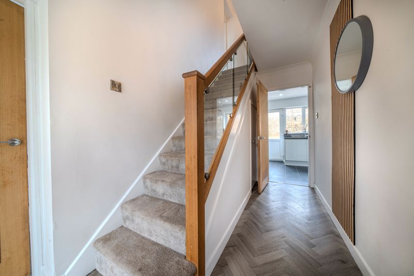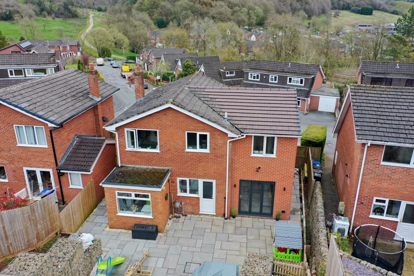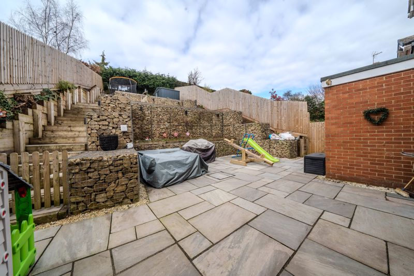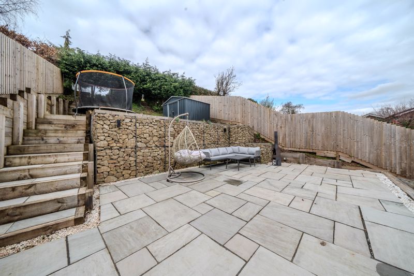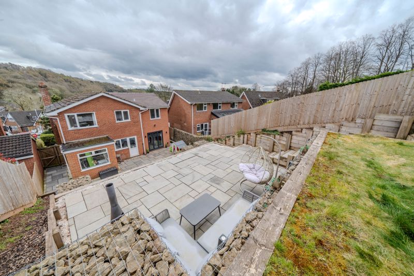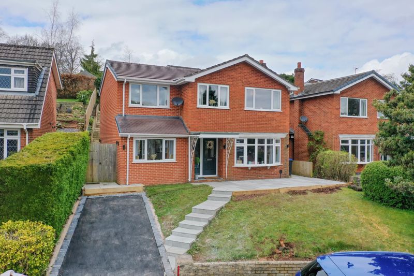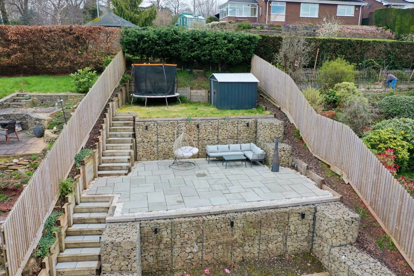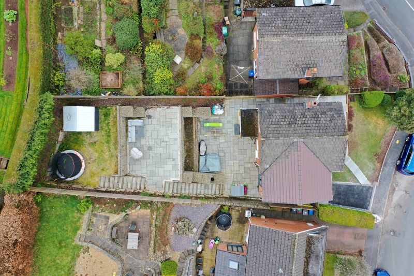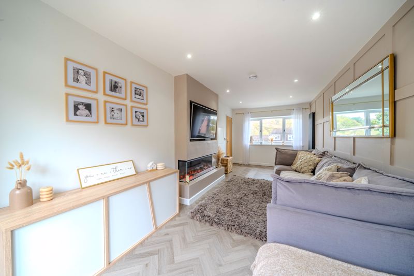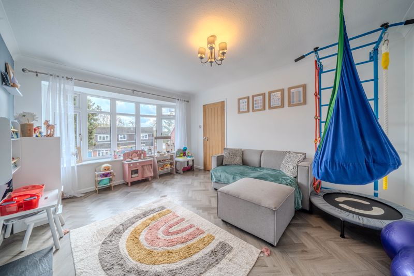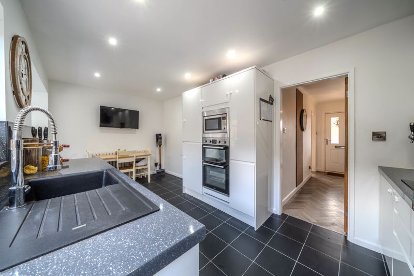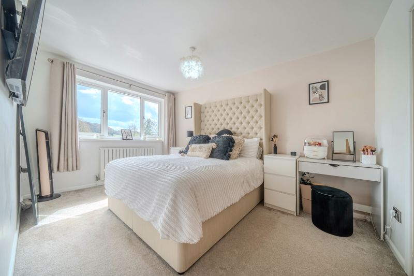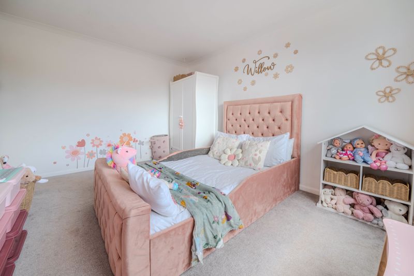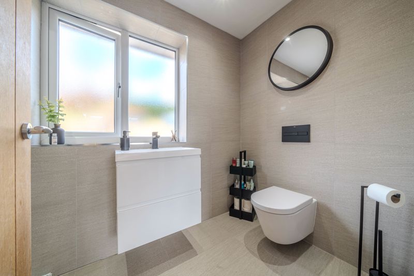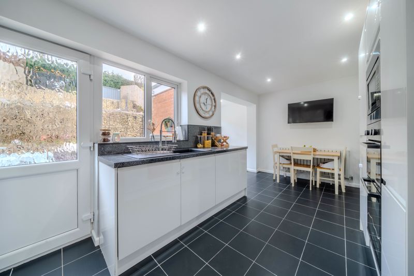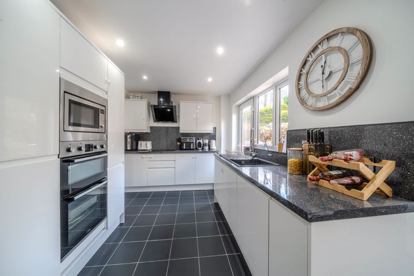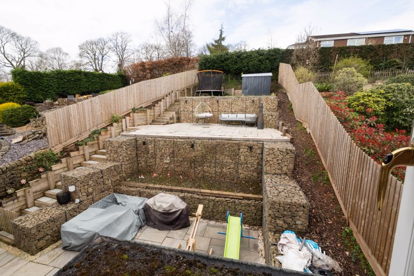Ashenhurst Way, Leek Offers in the Region Of £389,950
Please enter your starting address in the form input below.
Please refresh the page if trying an alernate address.
- Immaculately presented detached home
- Two reception rooms
- Spacious L shaped kitchen with Int. appliances
- Master bedroom with en-suite shower room
- Three further bedrooms
- Luxury family bathroom
- Wonderful landscaped tiered garden
- Sought after area
A detached home nestled on a great plot in a quiet cul-de-sac close to local amenities and sought after schools. Presented beautifully throughout this home offers spacious living with that modern touch throughout offering comfort and convenience for any family. The extended accommodation with a great layout provides two receptions rooms, and a wonderful modern Breakfast kitchen diner with integrated appliances on the ground floor.
On the First Floor are the four bedrooms, one currently used as a walk-in wardrobe, and the master bedroom having a luxury shower en-suite. The family bathroom offers a modern white suite with panelled bath and a rainfall shower over with screen. The front aspect offers views over the surrounding countryside.
The property has a driveway, with paved steps leading to the entrance and a lawned area with stocked borders and a walled boundary to the front. The rear has been landscaped to offer a tiered garden, with a lawned area and a paved patio area, each created with Gabion baskets and having feature lighting to create space for outside dining, entertaining and play !
Viewing is highly recommended to appreciate this home, it's specification and accommodation as well as it's location on the outskirts of the market town of Leek.
Leek ST13 5SB
Entrance Hall:
A welcoming hallway with LVT flooring and coved ceiling. Stairs off to the first floor with oak and glass balustrade creating a light space. Understairs storage cupboard. Composite door and obscure glazed side panel to the front aspect.
Lounge:
21' 2'' x 9' 2'' (6.46m x 2.80m)
A dual aspect room with bi-fold doors leading out to rear patio area. A stunning feature wall incorporating an electric fire and housing for a wall mounted TV. a rear panelled wall having two anthracite column radiators. LVT flooring. Recessed ceiling spotlights.
Sitting Room / Play Room:
14' 0'' x 11' 8'' (4.26m x 3.56m)
A reception room that could be utilised as a dining room, sitting room or a play room for the children. Coved ceiling. white column radiator. LVT flooring. Bay windows to the front aspect.
Kitchen/Breakfast Room:
17' 3'' x 14' 8'' (5.25m x 4.47m)
A spacious L-shaped room with a full range of white gloss modern wall and base units, incorporating integrated appliances halogen four ring gas hob with extractor hood over, electric oven/gill and microwave, fridge/freezer and dishwasher. A composite sink with mixer tap and drainer. Recessed ceiling spotlights. Ceramic tiled flooring. There is a uPVC obscure glazed door and windows to the rear elevation.
First Floor Landing:
Loft access hatch
Bedroom One:
13' 1'' x 9' 3'' (3.99m x 2.83m)
The master bedroom with a window to the front elevation offering views over the surrounding countryside. Radiator.
En-suite:
4' 7'' x 9' 3'' (1.39m x 2.83m)
A luxury suite with a double walk-in rainwater shower, vanity wash basin and low level W.C. Full height tiling. Tiled flooring. Towel radiator. Recessed ceiling spotlights. Obscure glazed window to the rear.
Bedroom Two:
12' 11'' x 10' 10'' (3.93m x 3.30m)
Coved ceiling. Radiator. Window to the front offering views to the surrounding countryside.
Bedroom Three:
9' 4'' x 9' 11'' (2.85m x 3.03m)
A spacious double room with a window to the rear elevation. Radiator.
Bedroom Four:
7' 10'' x 9' 10'' (2.4m x 3.00m)
currently used as a dressing room with a full range of hanging rails and drawers. Radiator. Window to the front elevation.
Bathroom:
5' 5'' x 7' 8'' (1.65m x 2.33m)
A full white suite with a P Shaped bath having rainwater shower over with screen. Low level W.C and a vanity wash hand basin. Full height tiling. Recessed ceiling spotlights. Tiled flooring. Obscure glazed window to the rear elevation.
Outside:
Front:
The front of the property has a driveway providing off road parking. Paved stone steps lead to the front entrance. There is a lawned front garden with a lower wall boundary. Gated access leads to the rear garden.
Rear Garden
There is a paved patio area with access from the Lounge bi-fold doors. The rear garden has been landscaped and tiered with Gabion baskets creating levels that currently offer a lawned space, a paved area for outside dining with each level is accessed by side paved steps. Fenced and hedged boundaries make this a private enclosed garden, and the levels utilise the space to the max.
Leek ST13 5SB
| Name | Location | Type | Distance |
|---|---|---|---|


































































