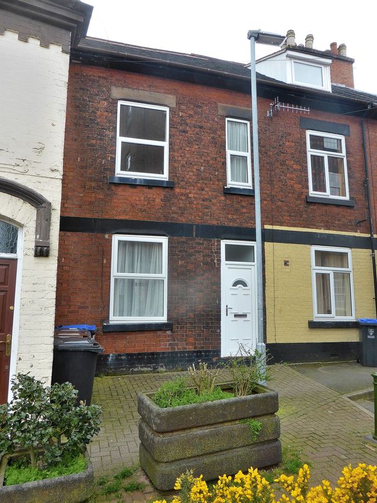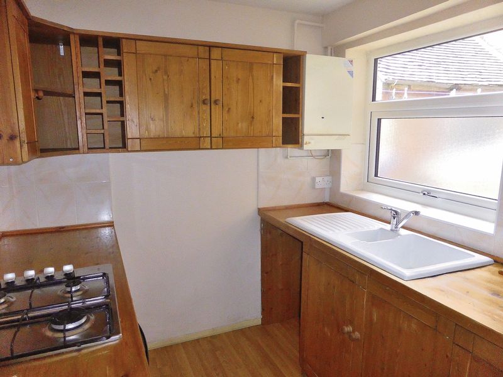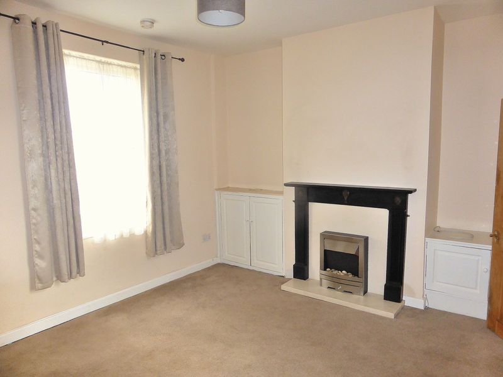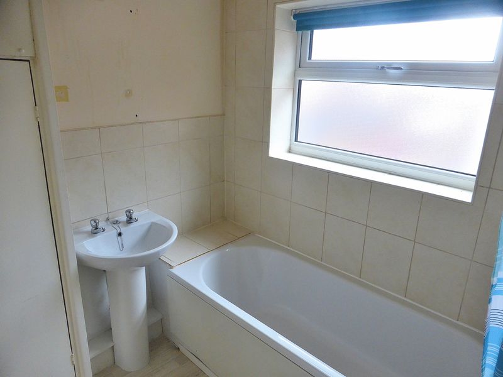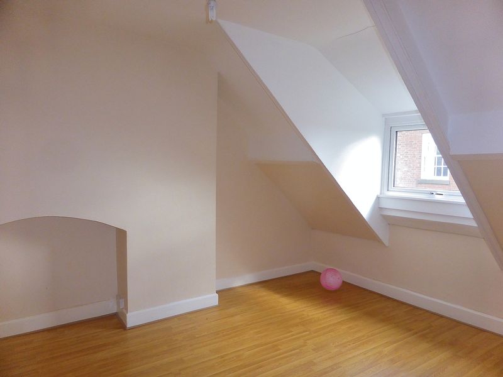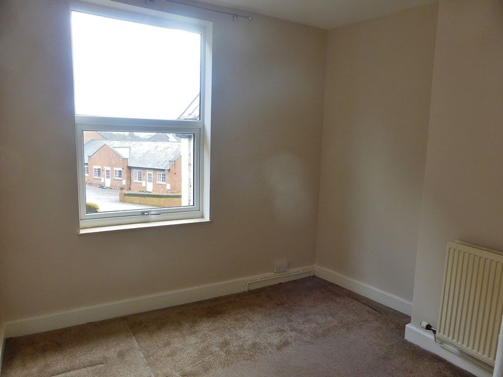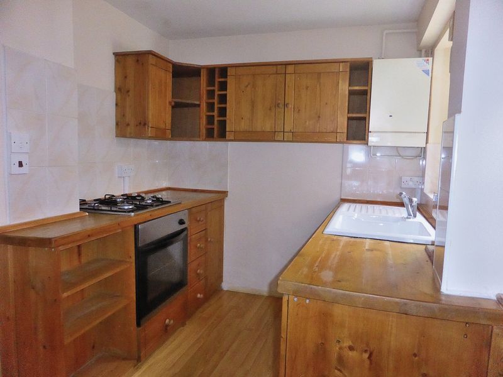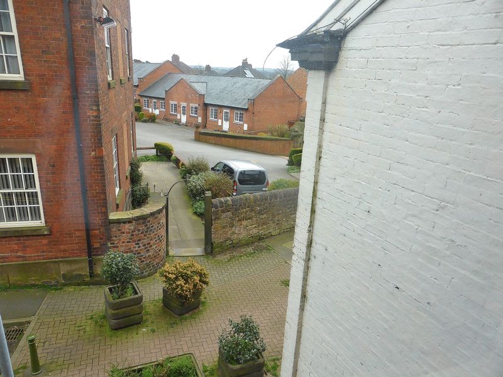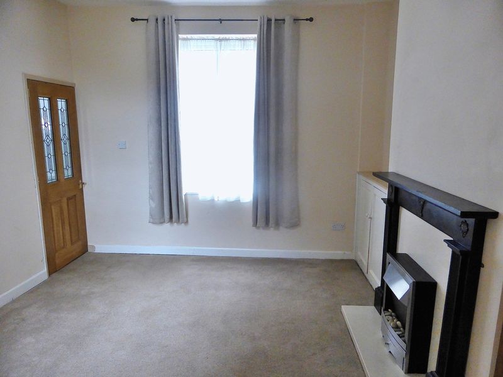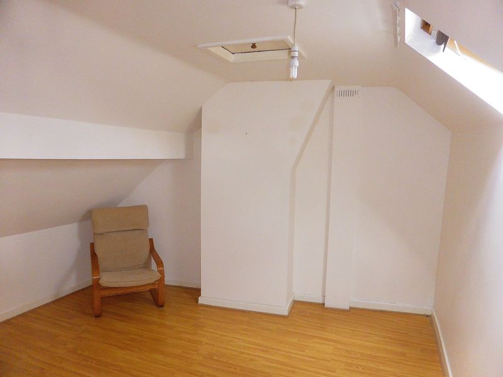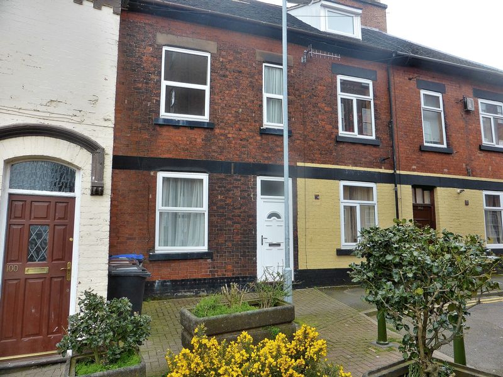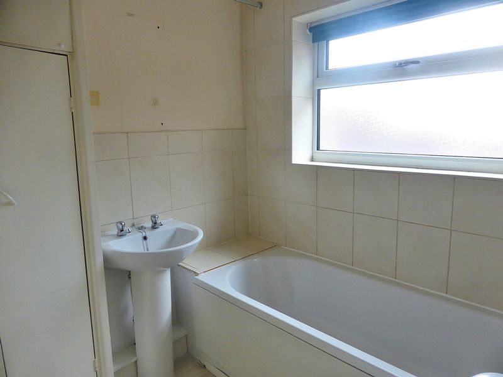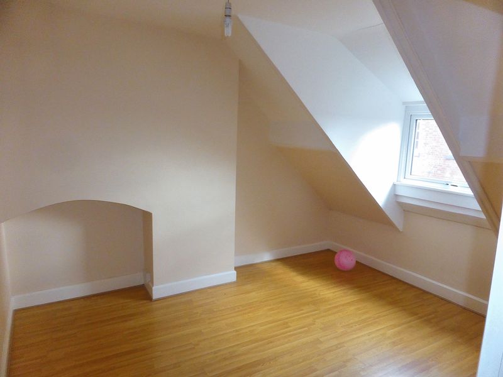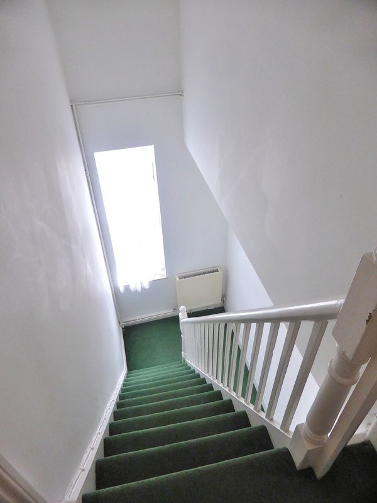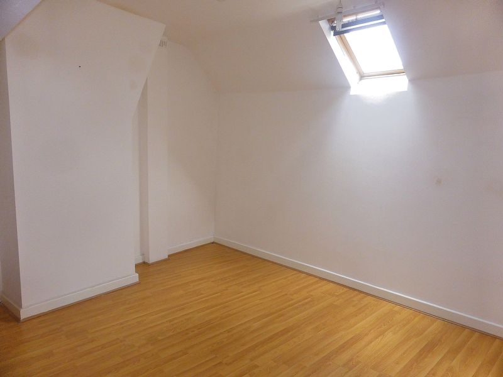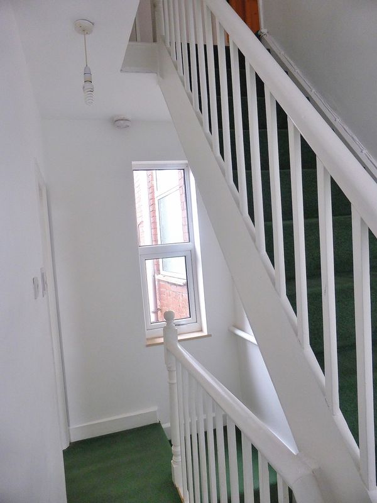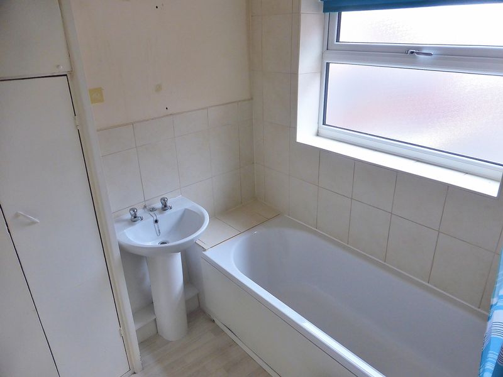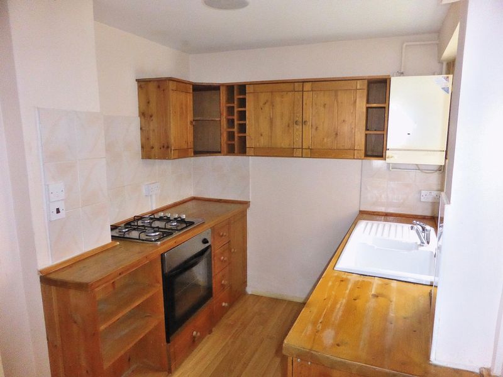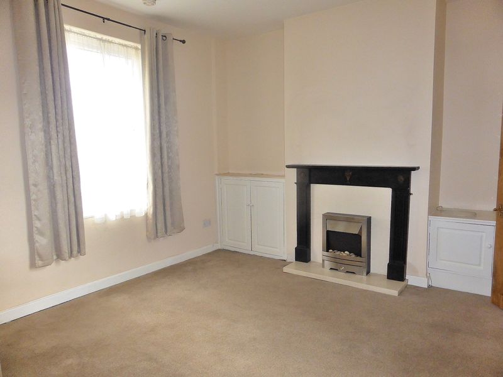Strangman Street, Leek Offers in the Region Of £125,000
Please enter your starting address in the form input below.
Please refresh the page if trying an alernate address.
Request A Viewing
- Three Bedrooms
- Ideal for FTB's / Investors
- Gas Central Heating
- UPVC Double Glazing
- Fitted Kitchen
- Modern Bathroom
- Close to the town centre
- Viewing Essential
EXCELLENT OPPORTUNITY. A three bedroom terraced home conveniently located for the town centre and local amenities. Gas central heating and UPVC double glazing includes, lounge, fitted kitchen, three well proportioned bedrooms and modern bathroom. Viewing a must. LANDLORD/INVESTOR OPPORTUNITY.
Leek ST13 5EF
Entrance Hall:
Stairs off to the first floor. UPVC door to the front elevation.
Lounge:
12' 5'' x 11' 8'' (3.78m x 3.56m) plus recess
An attractive double aspect lounge with feature fireplace having a flame effect fire. Storage cupboards. Radiator. Windows to the front and rear elevations.
Kitchen:
9' 0'' x 6' 6'' (2.75m x 1.97m)
A range of fitted base and wall units providing work surfaces and storage. Inset sink and mixer tap. Integrated oven and four ring gas hob. Wall mounted gas boiler. Radiator. Window to the side elevation. Door out to the rear communal yard.
First Floor Landing:
Stairs off to the second floor. Radiator. Windows to the front and rear elevation.
Bedroom One:
9' 4'' x 10' 5'' (2.84m x 3.17m) max
Radiator. Window to the front elevation.
Bathroom:
A modern white suite with panelled bath having electric shower unit over, with rail and curtain. Pedestal wash basin and low level W.C. Part-tiled walls. Linen cupboard housing the foam dipped hot water cylinder. Radiator. Obscure glazed window to the rear elevation.
Second Floor Landing:
Bedroom Two:
13' 0'' x 11' 9'' (3.95m x 3.57m) max
Laminate flooring. Radiator. Dormer window to the front elevation.
Bedroom Three:
12' 7'' x 12' 1'' (3.84m x 3.68m)
Laminate flooring. Radiator. Double glazed Skylight to the rear.
Outside:
Shared back yard.
Leek ST13 5EF
| Name | Location | Type | Distance |
|---|---|---|---|













































