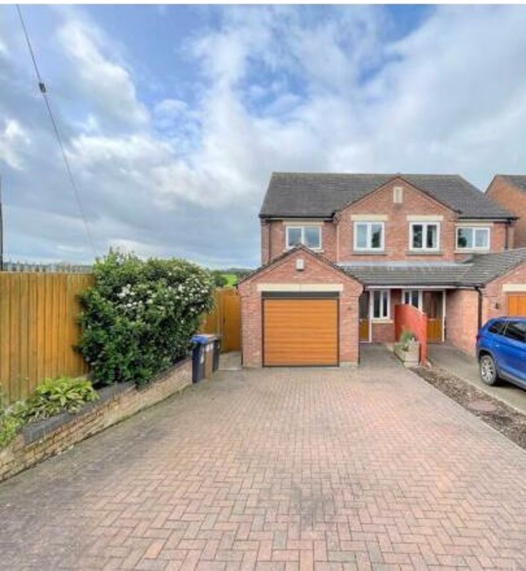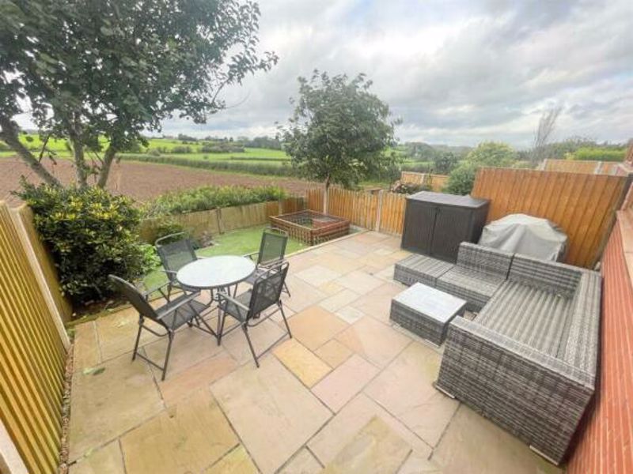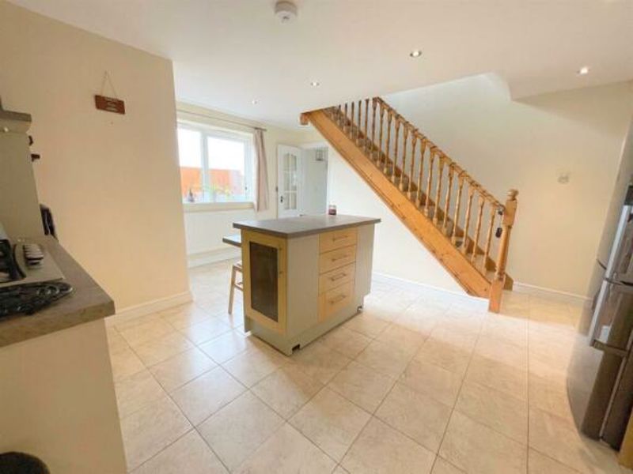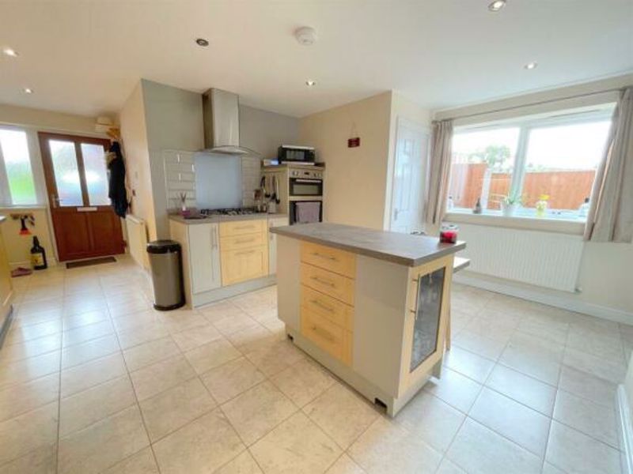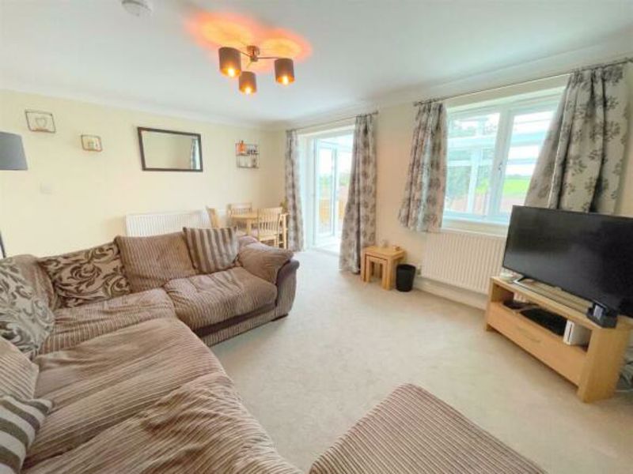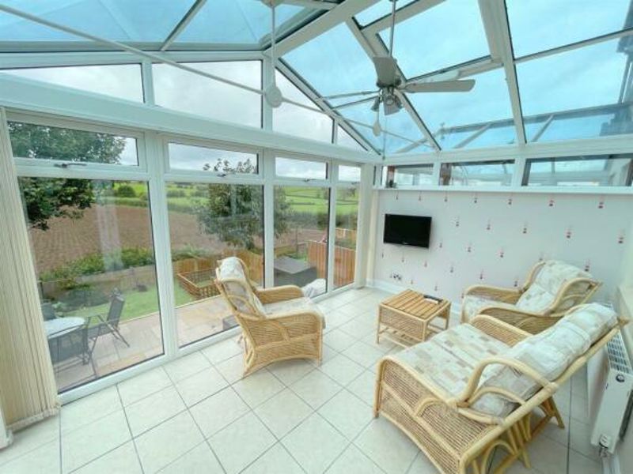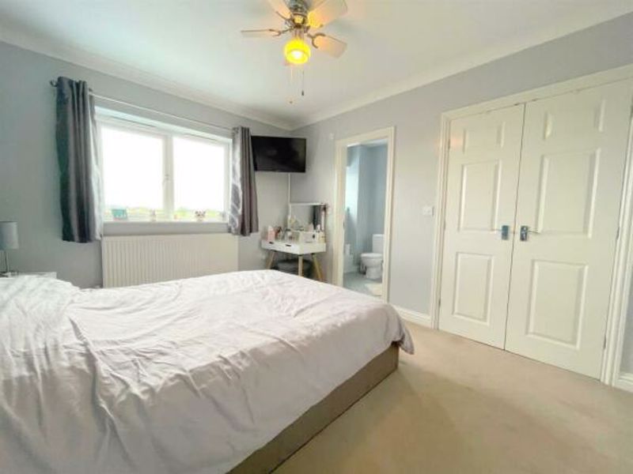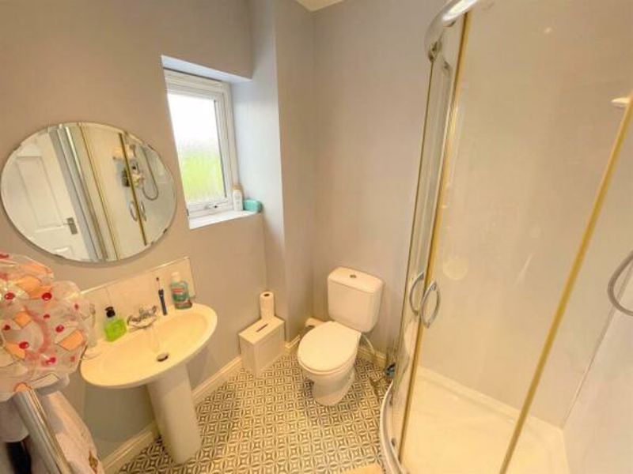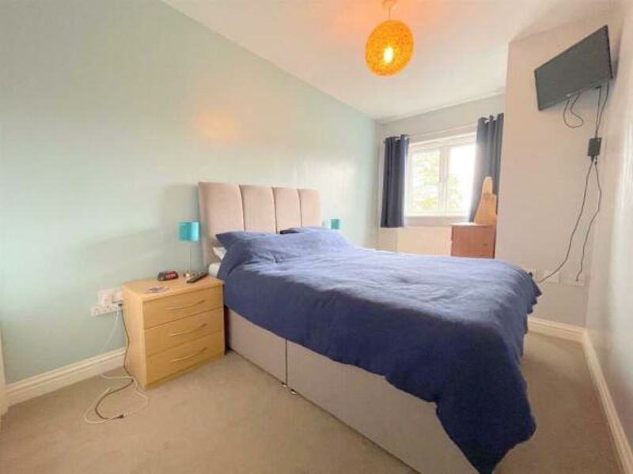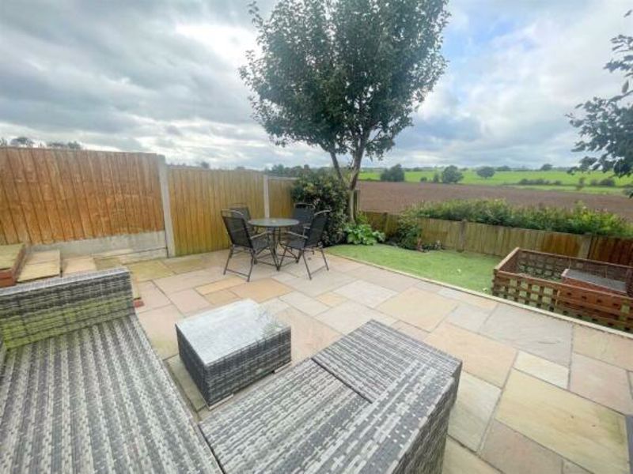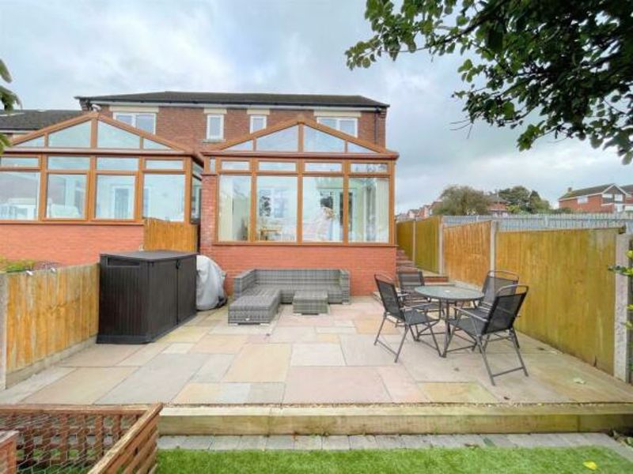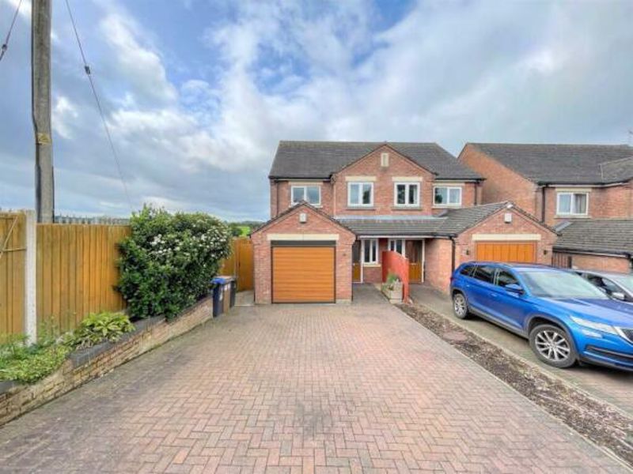Ostlers Lane, Cheddleton Offers in the Region Of £284,950
Please enter your starting address in the form input below.
Please refresh the page if trying an alernate address.
- Sought after village location
- Spacious kitchen diner with int. appliances
- Lounge & conservatory
- Master bedroom with walk-in wardobe
- Family bathroom & en-suite to master bedroom
- Rear garden backing onto open fields
- Driveway and Garage
- No upward chain
A spacious and well presented family home located in the sought after village of Cheddleton. Close to local amenities and schools, and a 5 min drive to the market town of Leek this wonderful home backs onto open fields and takes in some of the best views of the surrounding countryside. The property has a driveway providing ample parking which leads to a single integral garage with an electric door. A gated pathway leads to the rear of the property which backs onto open fields and boasts a patio area perfect for outside dining along with a low maintenance astro-turf garden. You are welcomed into the home by a wonderful spacious kitchen diner, with a range of integrated appliances and a kitchen island breakfast bar and a useful cloakroom off. Flowing through to the lounge which then opens into the conservatory completes the ground floor. The three bedrooms, the master having a wonderful walk-in wardrobe and en-suite, and the family bathroom are on the first floor. All the bedrooms have fitted wardrobes, and the property benefits from gas central heating, uPVC double glazing and a security system making this a perfect home.
Viewing is highly recommended to appreciate the the property, it's location and views - call now to arrange your viewing.
Cheddleton ST13 7HS
Kitchen / Diner:
22' 6'' x 15' 7'' (6.86m x 4.74m)
An L-shaped kitchen diner with a full range of modern units and a delightful kitchen island with breakfast bar. Integrated double oven, and four ring gas hob with chimney style extractor hood over. Integrated dishwasher and washing machine. Space for fridge freezer. Recessed ceiling spotlights. Ceramic tiled flooring. Radiator. Stairs off to the first floor. Window to the side elevation. uPVC door to the front aspect
Cloakroom:
4' 4'' x 2' 11'' (1.31m x 0.90m)
Low level W.C and wash basin. Tiled flooring. Wall mounted cupboard.
Lounge/ Diner:
15' 7'' x 11' 9'' (4.75m x 3.58m)
Coved ceiling. Radiator. Window and French doors to the Conservatory.
Conservatory:
13' 8'' x 9' 0'' (4.17m x 2.75m)
Tiled flooring. Full height glazing to the rear doors out to the side providing access to the patio area.
First Floor Landing:
Window to the side elevation. Radiator.
Master Bedroom:
11' 11'' x 9' 7'' (3.64m x 2.93m)
Coved ceiling. Radiator. Window to the rear elevation. Doors to the walk-in wardrobe and en-suite.
Walk-in Wardrobe:
5' 1'' x 5' 3'' (1.55m x 1.60m)
The most useful space fitted out with shelving. Access to the loft space.
En-suite
6' 0'' x 5' 2'' (1.83m x 1.58m)
A corner shower unit with slide doors, pedestal wash hand basin with tiled splashback and a low level W.C. Heated towel rail. Obscure glazed window to the rear elevation.
Bedroom Two:
13' 0'' x 7' 4'' (3.96m x 2.24m)
Fitted wardrobes. Radiator. Window to the front elevation.
Bedroom Three:
7' 5'' x 11' 11'' (2.26m x 3.63m)
Fitted wardrobes. Radiator. Window to the front elevation.
Family Bathroom:
20' 0'' x 17' 5'' (6.1m x 5.3m)
A white suite with panelled bath having a shower over, pedestal wash hand basin and low level W.C. Heated towel rail.
Rear Garden:
A path from the front of the house leads to a gated rear garden, having a spacious paved patio area perfect for outside dining, and a low maintenance astro-turf garden area. There are fenced boundaries backing onto the open fields, with far reaching views over the surrounding countryside.
Cheddleton ST13 7HS
| Name | Location | Type | Distance |
|---|---|---|---|









































