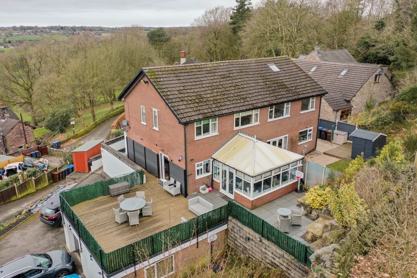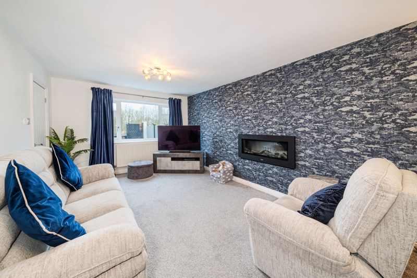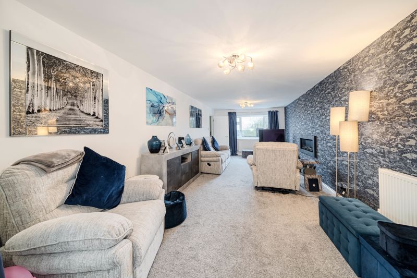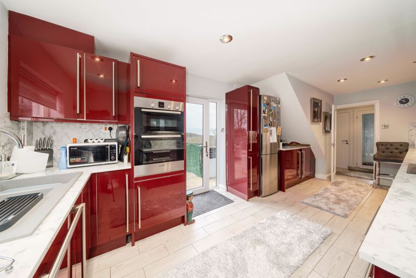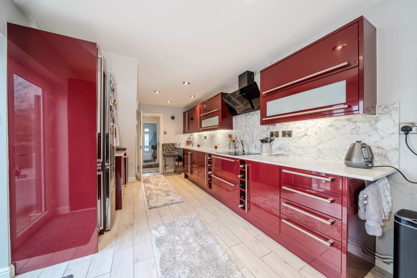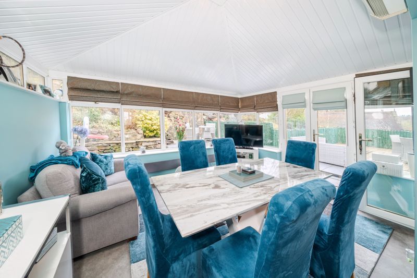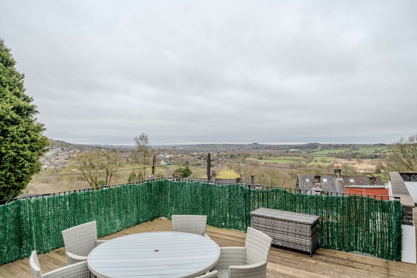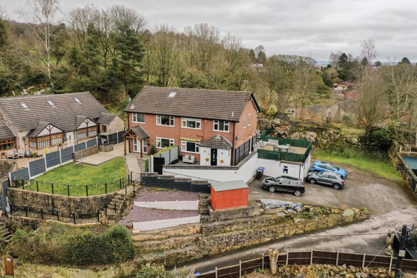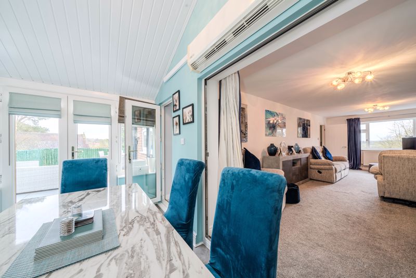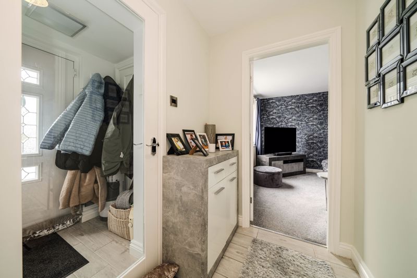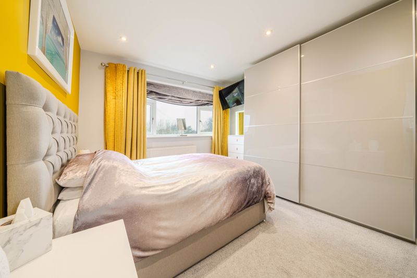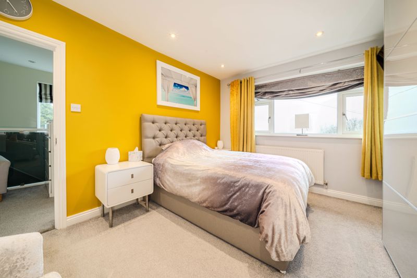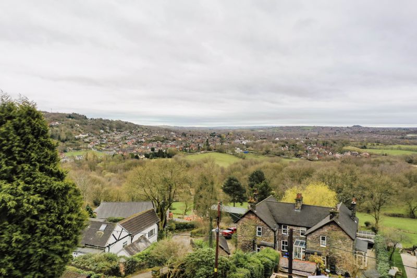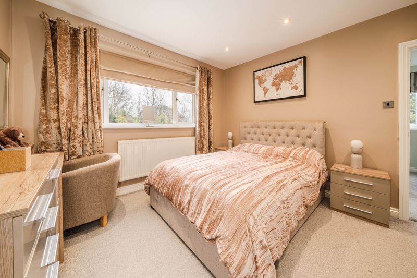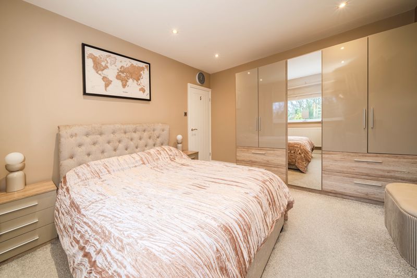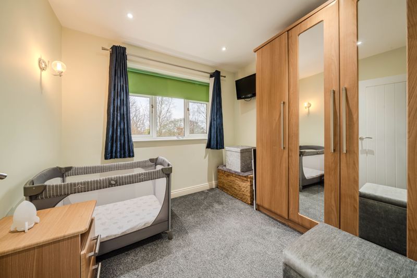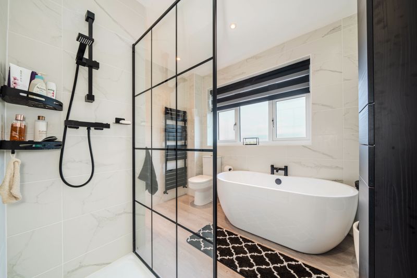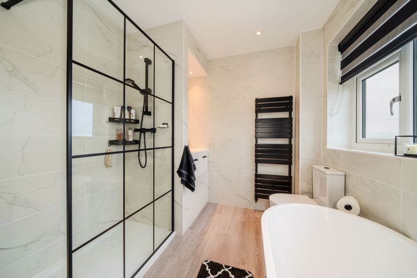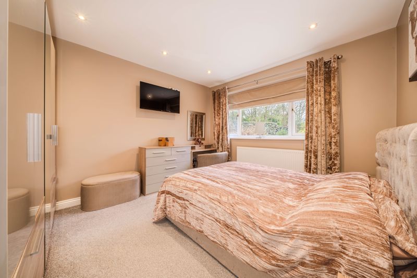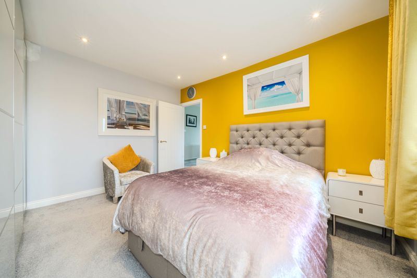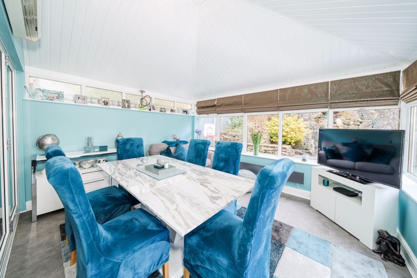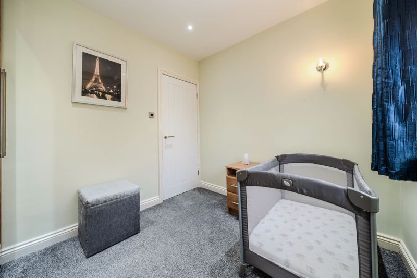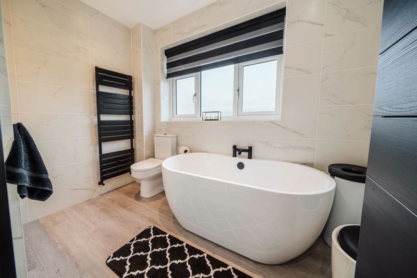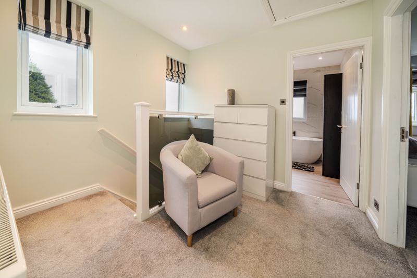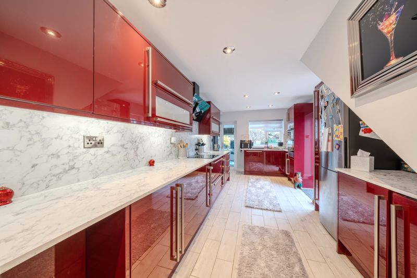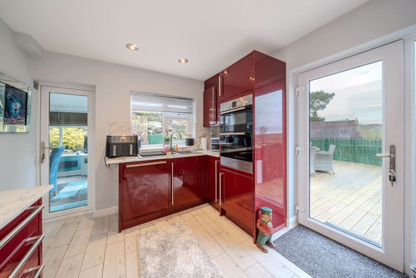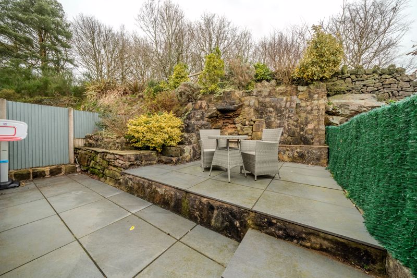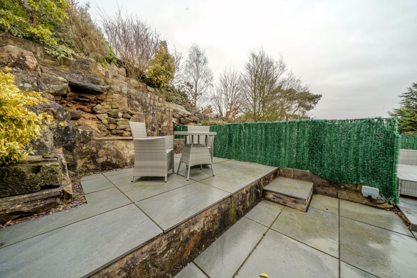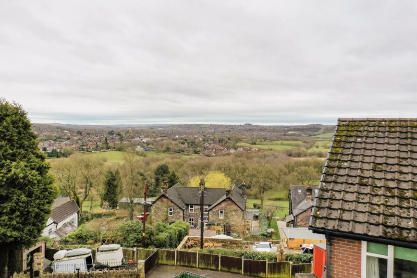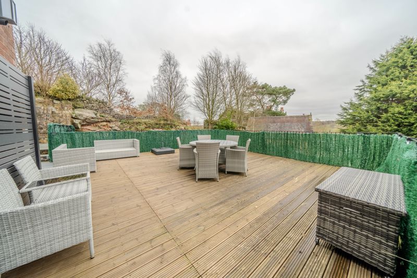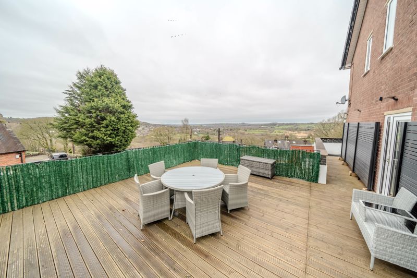Edgefields Lane Stockton Brook, Stoke-On-Trent Offers in the Region Of £375,000
Please enter your starting address in the form input below.
Please refresh the page if trying an alernate address.
Request A Viewing
- Elevated home offering unrivalled views
- Immaculately presented throughout
- Through lounge / diner / conservatory
- Modern kitchen with int. appliances
- Decked and paved patio areas
- Three bedrooms, two with fitted robes
- Luxury bathroom with walk-in shower & bath
- Garage with electric roller door
"Spectrum" is a beautifully presented property that offers unparalleled views that stretch for miles over the countryside allowing you to immerse yourself in the natural surroundings. The property is immaculate in its presentation with a through lounge / diner on the ground floor and a fantastic picture window offering views to the front, while bi-fold doors at the back allow a flow through to the conservatory. A modern luxury kitchen with eye catching red high gloss units and integrated appliances providing both function and form.
On the first floor a spacious landing offers access to the three double bedrooms, two of which have fitted wardrobes, and an impressive luxurious bathroom which has both a freestanding bath and walk-in shower. This wonderful room has elegant fixtures, is fully tiled and is a sanctuary for relaxation.
The property offers paved patio areas, perfect for outside dining, and every angle offers breath-taking views. From sipping the morning coffee, relaxing with a book, or hosting a dinner party, the outdoor space and location offers the perfect backdrop. This homes offers the convenience of off road parking and a single garage with electric door adding to the ease of everyday life and making this a wonderful family residence.
Stoke-On-Trent ST9 9NS
Porch:
Laminate tiled effect flooring. Cupboard off. Full glazed door to the hallway. Composite door to the front aspect.
Hallway:
Laminate tiled effect flooring. Stairs off to the first floor. Cloakroom off.
Lounge / Dining Room:
11' 0'' x 25' 2'' (3.36m x 7.66m)
A wonderful light room with two ceiling lights. Dimplex wall mounted fire, Radiators. Window to the front elevation. Bi-fold doors to the conservatory.
Conservatory:
13' 5'' x 11' 5'' (4.10m x 3.48m)
A wonderful space with glazing to two sides and French doors out to the decked patio area. Windows and doors having fitted blinds, and there is a vinyl floor covering.
Kitchen:
20' 2'' x 9' 4'' (6.15m x 2.84m)
A full range of modern high gloss red units, incorporating pan drawers, wine rack and dishwasher creating space and storage, with granite countertops and splashbacks. There is an inset Quartz 1.5 bowl sink. Integrated double oven, with ceramic hob having extractor hood over. Built-in space for washing machine and dryer. Recessed ceiling spotlights and under pelmet lighting. Ceramic tiled flooring. Tall graphite column radiator. A glaxed uPVC door leads out to the side elevation.
Cloakroom:
Low level W,C. Radiator. Window to the side elevation.
First Floor Landing;
A lovely fresh light space with two windows to the side elevation. A glazed balustrade makes the space feel open. Recessed ceiling spotlights. Radiator. Loft access hatch.
Bedroom One:
12' 9'' x 11' 0'' (3.88m x 3.36m)
A wonderful room with a range of fitted wardrobes. Radiator. Recessed ceiling spotlights. Window with fitted blind to the front elevation offering views over the surrounding countryside.
Bedroom Two:
11' 0'' x 12' 1'' (3.36m x 3.69m)
Recessed ceiling spotlights. Radiator. Window to the rear elevation with fitted blind.
Bedroom Three:
9' 5'' x 8' 2'' (2.87m x 2.50m)
Recessed ceiling spotlights. Radiator. Window the rear with fitted blind.
Bathroom:
9' 3'' x 7' 10'' (2.82m x 2.40m)
A luxury bathroom suite comprising of a free standing bath, and walk-in double shower cubicle with matt black taps and fittings. A low level W.C. and wash basin vanity unit. Recessed ceiling spotlights. A matt black tower radiator. Full height tiling to the walls, and ceramic tiled flooring. A window to the rear elevation with magnificent views.
Externally:
The property stands on the bankside of a former quarry with the driveway leading up the side. Dry stone walling lines the driveway and there is a paved path leading to the front gated access. The front of the property offers a paved area suitable for garden furniture, and is private and secure. A path way leads to the side and rear of the property. The side of the property is decked with a decorative fence all around offering outside dining or play area, with far reaching views over the countryside. French doors lead out from the conservatory. To the rear is a paved garden area a raised patio area built into the rock face and backs on to the open aspect of surrounding woodland. There is outside lighting, outside power point and tap, making this an easily maintainable area.
Garage:
There is a single garage with electric roller door having light and power.
Stoke-On-Trent ST9 9NS
| Name | Location | Type | Distance |
|---|---|---|---|






































































