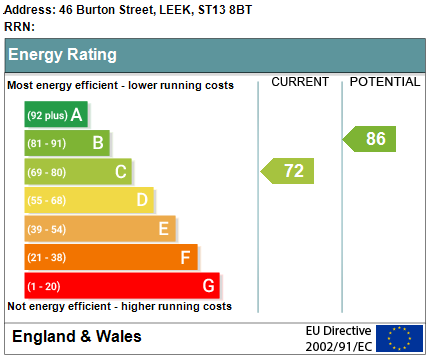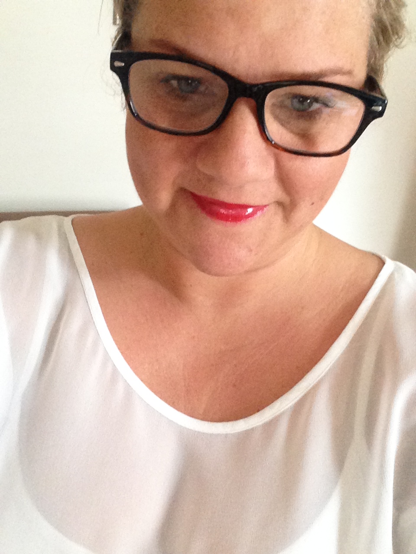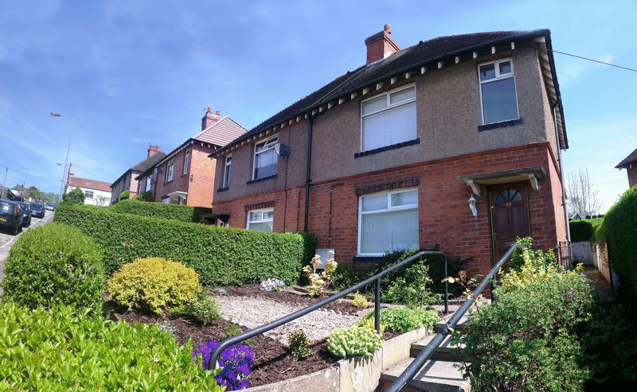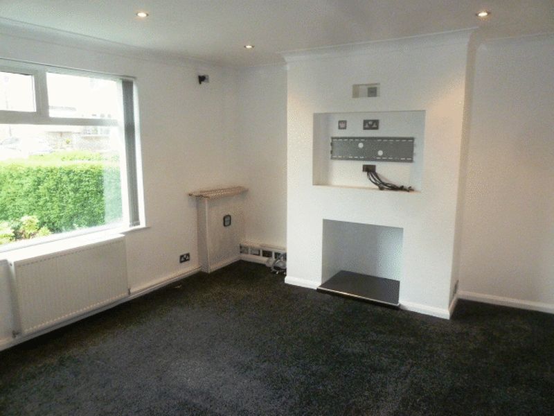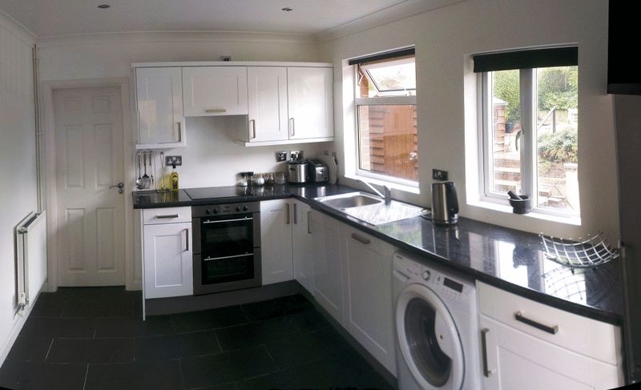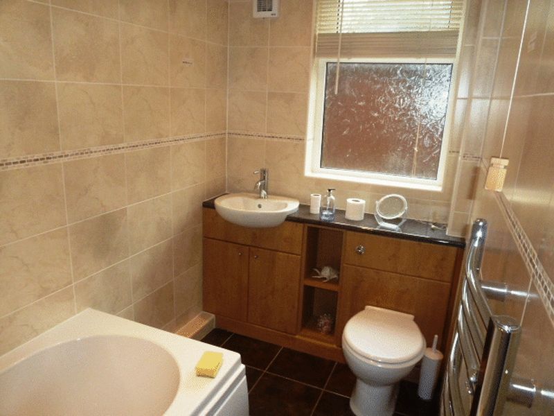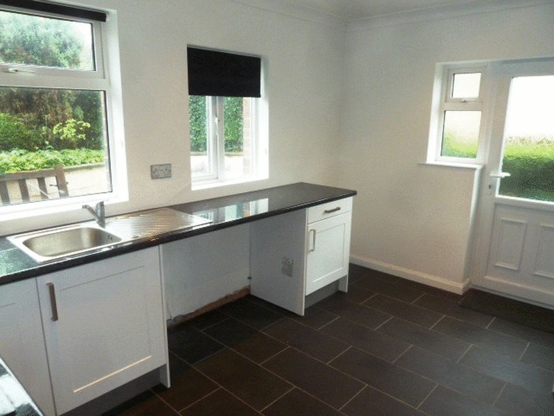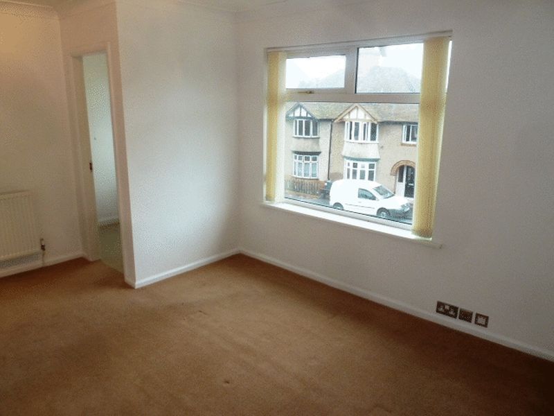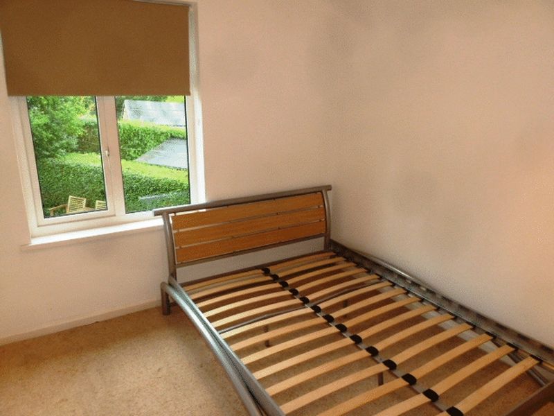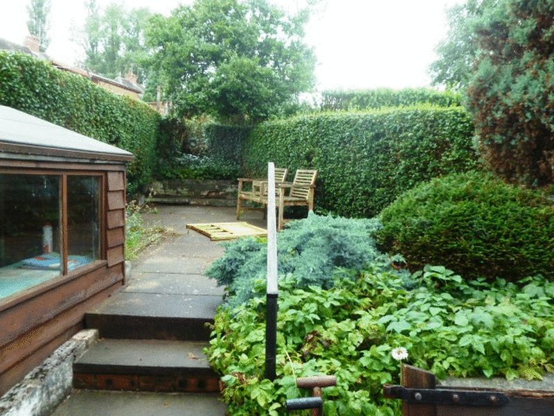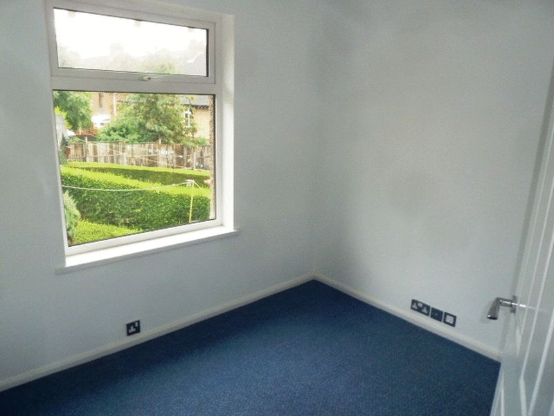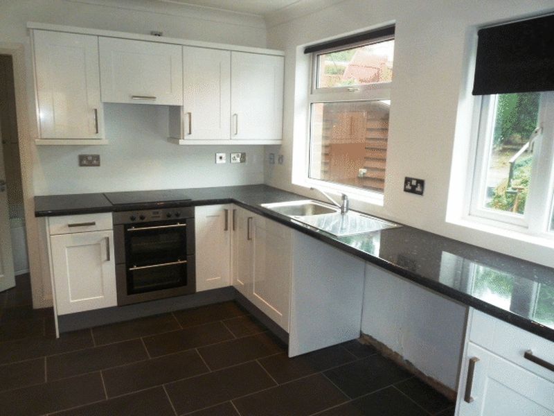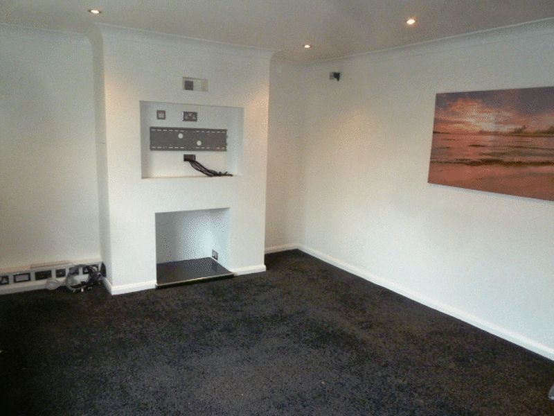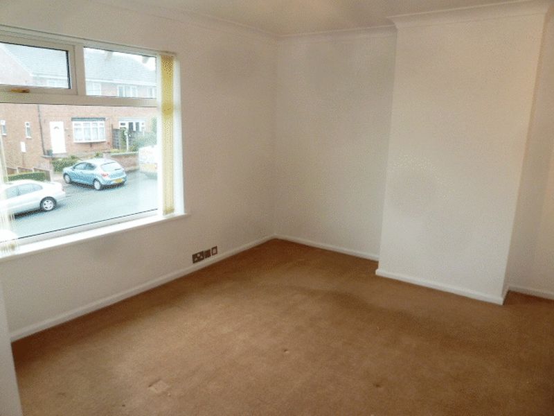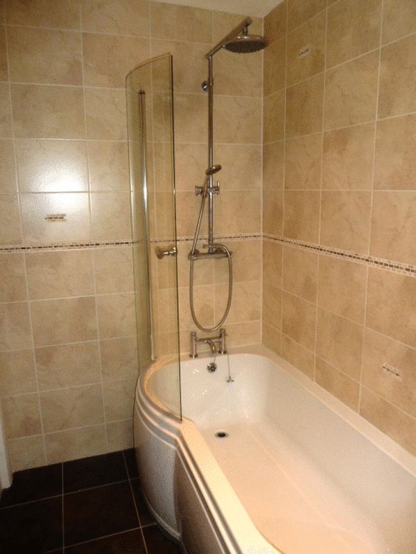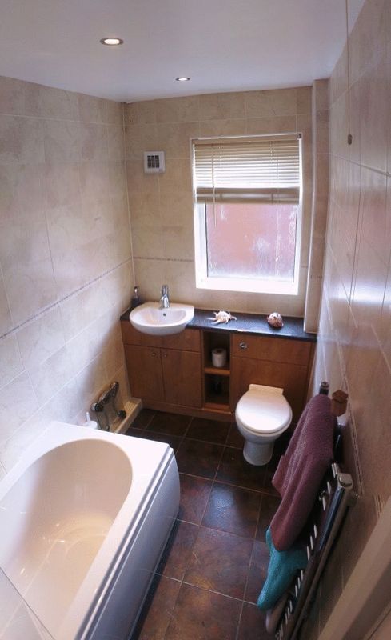Burton Street, Leek Offers in the Region Of £174,950
Please enter your starting address in the form input below.
Please refresh the page if trying an alernate address.
Request A Viewing
- Spacious Accommodation
- Gardens to the front and rear
- Close to local schools and amenities
- Walking distance to the town centre
- Gas Central Heating and uPVC DG
- A useful study / box room off the main bedroom
- Full modern bathroom with shower over bath
A three bedroom family home situated in a well regarded area of Leek, close to local schools and amenities whilst been within walking distance to the town centre. The accommodation benefits from gas central heating and uPVC double glazing throughout. On the ground floor from the entrance hall you have the lounge, and spacious breakfast kitchen with integrated appliances. The modern family bathroom is also on the ground floor, with the three bedrooms, and useful box room / study are located on the first floor, Outside there are gardens to the front, and the rear is accessed by a gated pathway.
The property would be ideal for First Time Buyers and landlords alike. The property has been tenanted and a potential rental income of £795pcm could be achieved. PLEASE NOTE THE PHOTOS ARE OF BEFORE THE CURRENT TENANCY COMMENCED.
Leek ST13 8BT
Entrance Hall:
Stairs to the first floor and radiator.
Lounge:
15' 4'' x 12' 0'' (4.70m x 3.66m)
Coved ceiling. Recessed ceiling lights. Understairs storage cupboard. Radiator. Window to the front elevation.
Kitchen Diner:
13' 3'' x 9' 5'' (4.05m x 2.89m)
Range of modern fitted base units and wall cupboards, inset sink unit with mixer tap, integrated double oven, four ring electric hob and extractor. Tiled flooring, recessed ceiling spot lights. Wall mounted gas boiler. Radiator. Windows to the rear and side elevation, and door out to the rear garden.
Bathroom:
9' 4'' x 4' 10'' (2.86m x 1.48m)
A modern white suite with panelled bath having mixer tap and shower unit and screen. Vanity unit housing the wash hand basin and low level W.C. Tiled walls. Tiled flooring. Heated towel rail. Obscure glazed window to the rear elevation.
First Floor Landing:
Coved ceiling. Access to the loft space. Window to the side elevation.
Bedroom One:
15' 3'' max x 10' 10'' (4.67m x 3.32m)
Coved ceiling. Double radiator. Window to the front elevation. Door off to:
Study / Box Room:
Radiator. Window to the front elevation.
Bedroom Two:
10' 6'' x 9' 5'' (3.21m x 2.88m)
Coved ceiling. Radiator. Window to the rear elevation.
Bedroom Three:
8' 11'' x 7' 6'' (2.73m x 2.29m)
Radiator. Window to the rear elevation.
Outside:
To the front is a garden with pathway leading to the front door and oath to the gated side access. The front has hedged borders. The rear garden has paved areas and a flagged patio area. Timber garden shed,
Note:
The house has a centralised network system providing internet and TV access to the majority of rooms.
Leek ST13 8BT
| Name | Location | Type | Distance |
|---|---|---|---|
