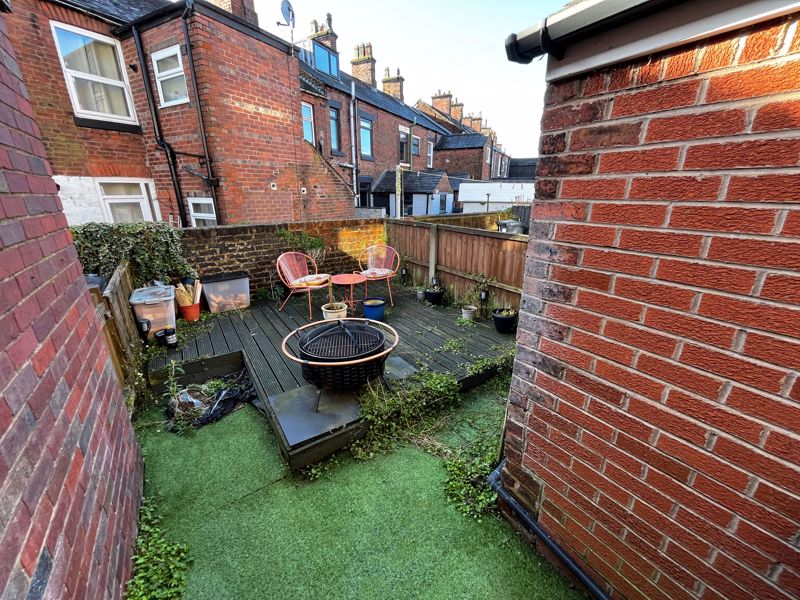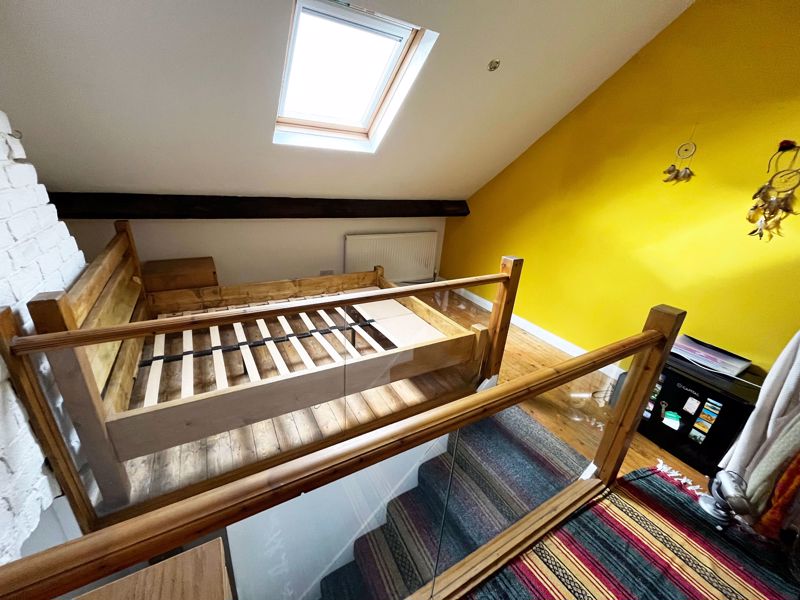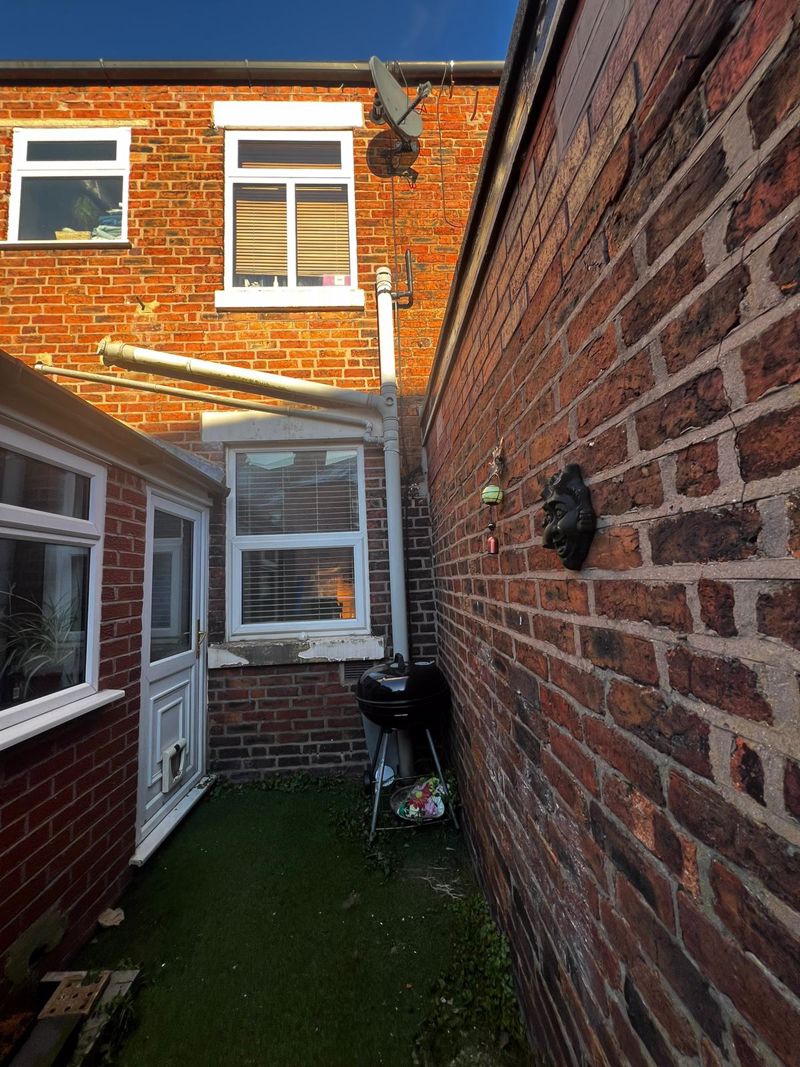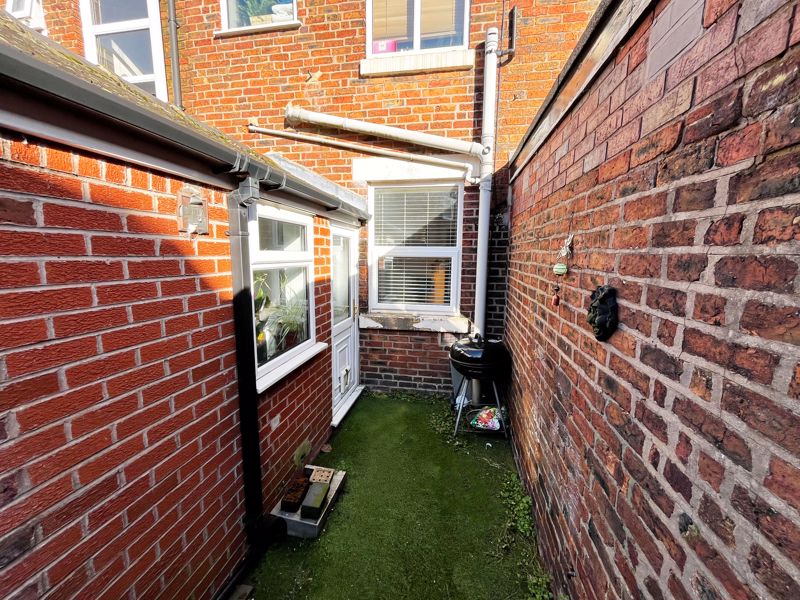Grosvenor Street, Leek Offers in the Region Of £149,950
Please enter your starting address in the form input below.
Please refresh the page if trying an alernate address.
- Two Reception Rooms
- Two/Three Bedrooms
- Modern Fitted Kitchen
- First Floor Bathroom
- uPVC Double Glazing throughout
- Gas Central Heating
- Ideal for First Time Buyers
- Walking distance to the town centre
A spacious terraced property that boasts two receptions rooms and a fully modern fitted kitchen to the ground floor. The three bedrooms and bathroom are arranged over the upper floors. Located within walking distance of the town centre and all local amenities this property is an ideal home for first time buyers or investors offering a good rental potential. The property has an enclosed rear yard, with gated access to the street.
Leek ST13 5NA
Lounge:
11' 8'' x 9' 10'' (3.56m x 3.00m)
A spacious reception with a feature fireplace with marble and wood surround. Built-in meter cupboard. Coved ceiling. Wood effect laminate flooring. Radiator. Window and uPVC door to the front elevation.
An understairs cupboard providing useful storage space.
Sitting Room:
11' 0'' x 11' 7'' (3.35m x 3.53m)
A log burner sited on a slate hearth with oak over mantle is the focal point of the room. Coved ceiling. Radiator. Laminate wood effect flooring. Window to the rear elevation. Stairs off to the first floor.
Kitchen:
9' 2'' x 3' 11'' (2.8m x 1.2m)
A range of modern wall and base units providing storage with oak effect worksurfaces. Inset stainless steel sink. Integrated single oven with ceramic hob and extractor hood over. Plumbing for automatic washing machine. Space for tall fridge freezer. Tile effect vinyl floor covering. Windows to the rear and side elevations. Radiator. uPVC obscure glazed door to the side aspect.
Bedroom One:
11' 7'' x 9' 10'' (3.54m x 2.99m)
A spacious double bedroom. Radiator. Recessed ceiling spotlights. Fitted carpet. Window to the front elevation.
Dressing Room / Study:
8' 1'' x 5' 1'' (2.46m x 1.54m)
A room currently utilised as a dressing room with range of built-in slide robes. Radiator. Window to the rear elevation.
Bathroom:
7' 11'' x 4' 10'' (2.41m x 1.48m)
A white suite comprising of a panelled bath with shower over and fold screen. Pedestal wash hand basin. Low level W.C. Recessed ceiling spotlights. Tiled walls. Tile effect vinyl floor tiles. Radiator. Obscure glazed window to the rear elevation.
Attic Bedroom:
11' 10'' x 11' 7'' (3.6m x 3.52m)
A spacious room with a middle staircase. Exposed wooden flooring. Recessed ceiling spotlights. Radiator. Velux window to the elevation.
Outside:
There is gated access that leads from the street to the rear enclosed yard. At the bottom there is a raised decked area ideal for outside seating. There is artificial grass to the side of the property.
Leek ST13 5NA
Click to enlarge
| Name | Location | Type | Distance |
|---|---|---|---|














.jpg)
















.jpg)








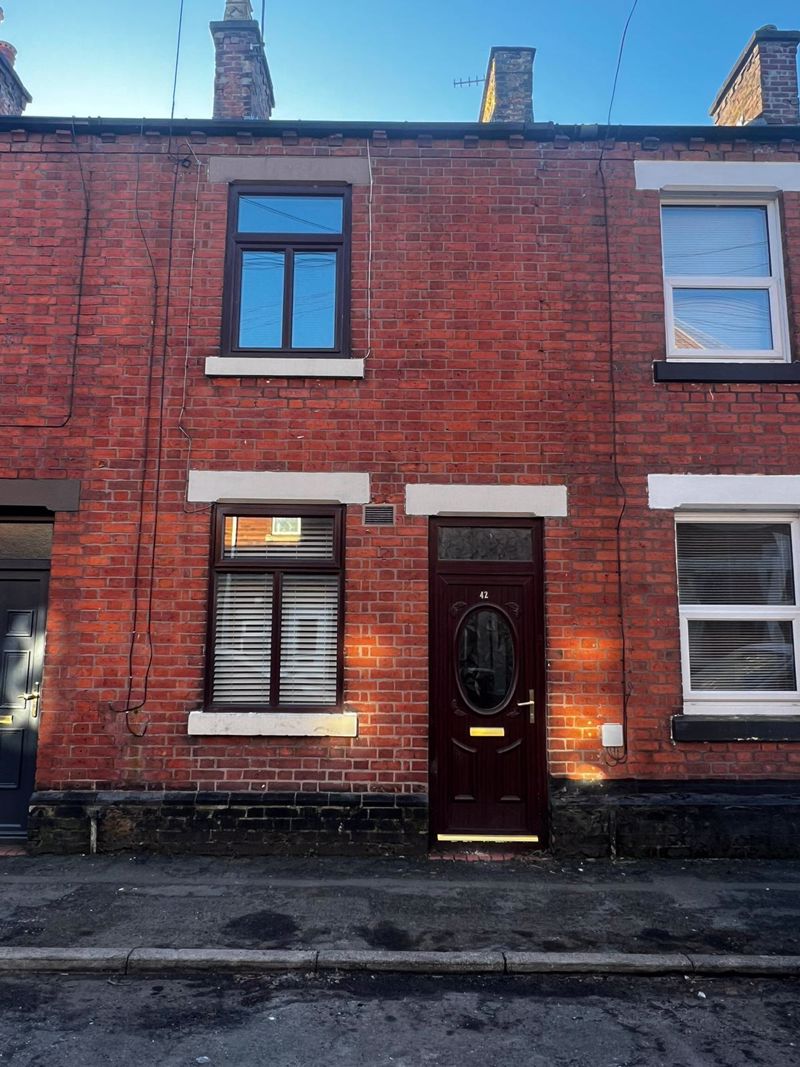
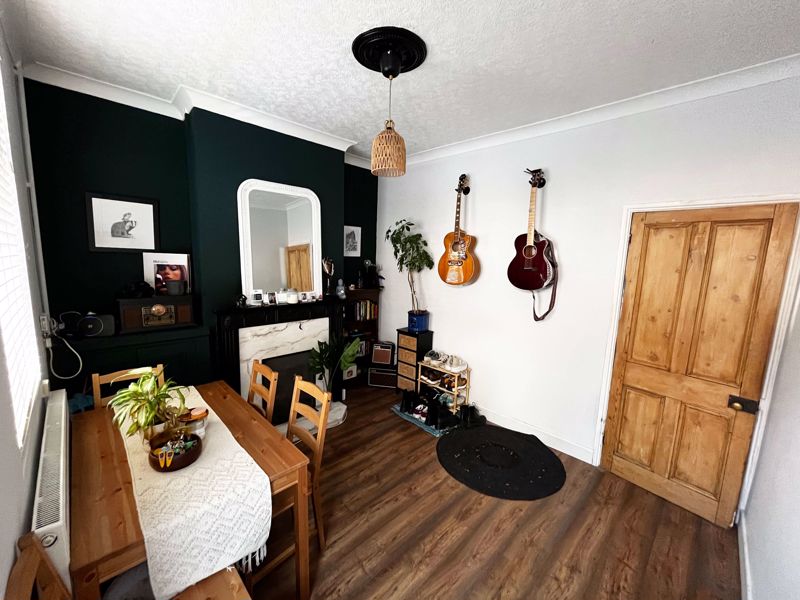

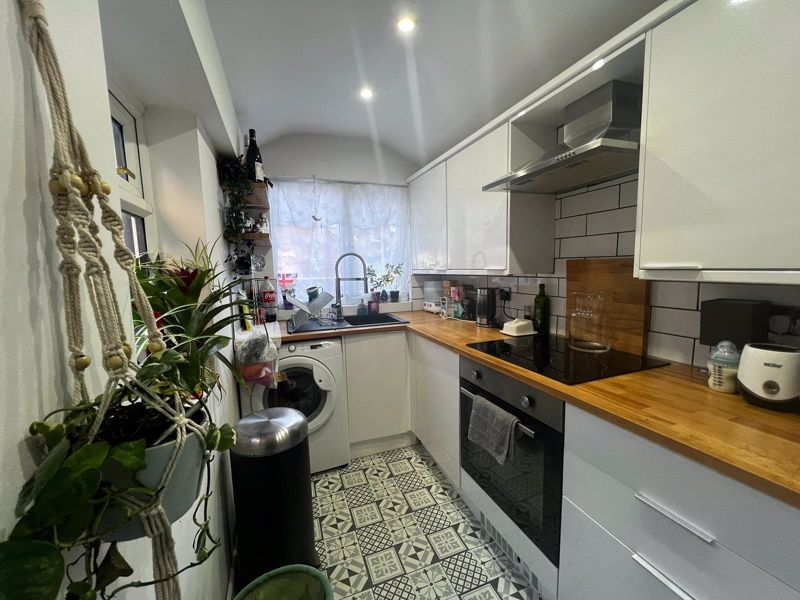


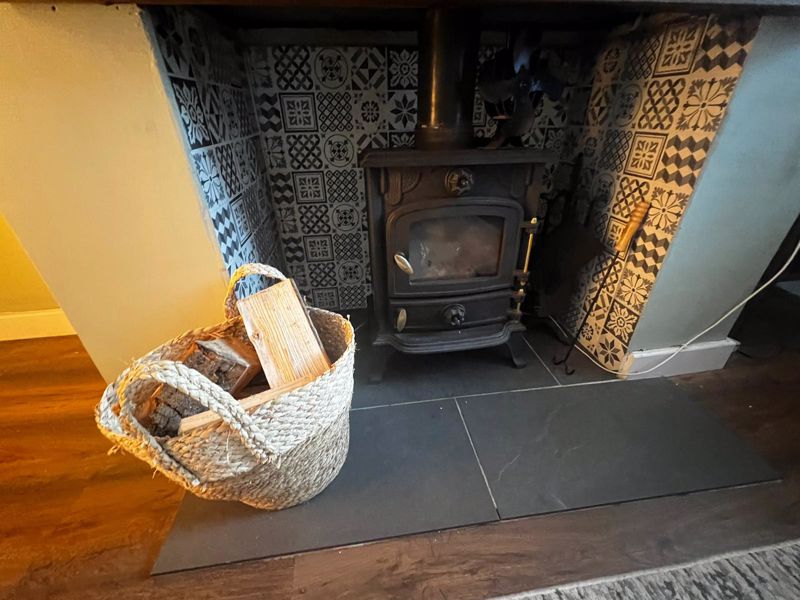

.jpg)

