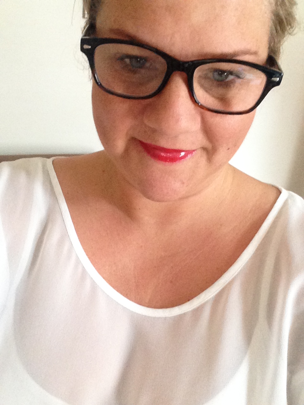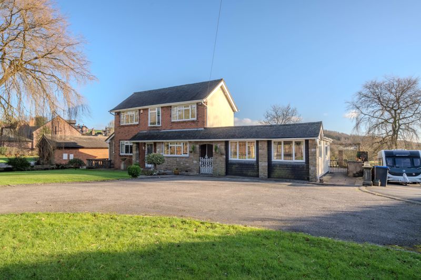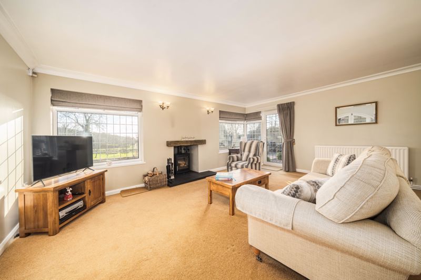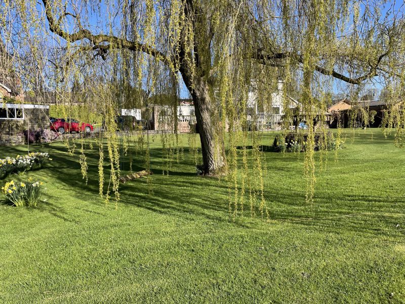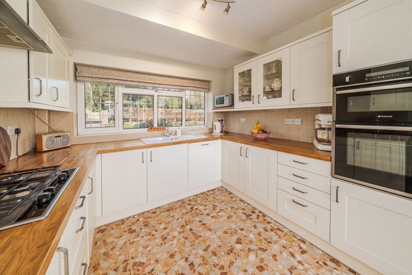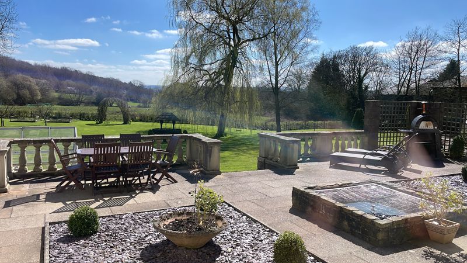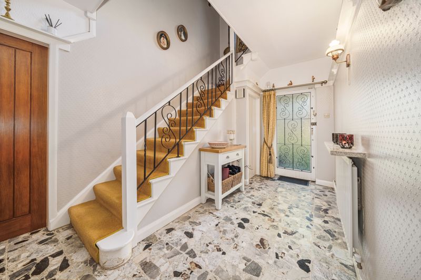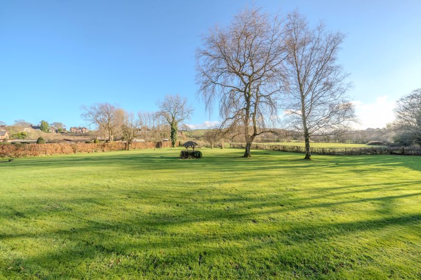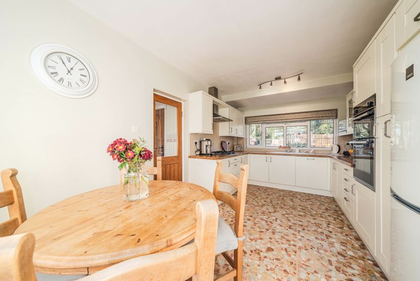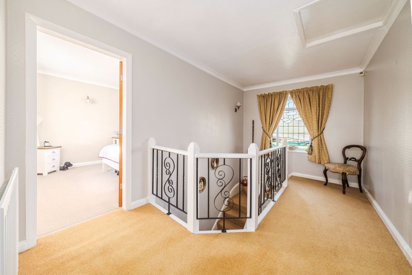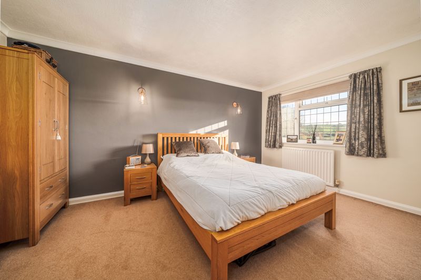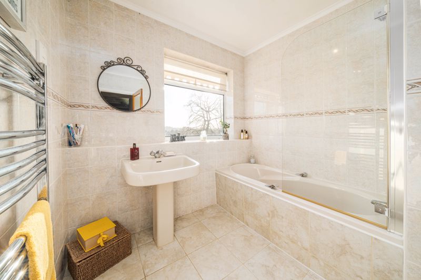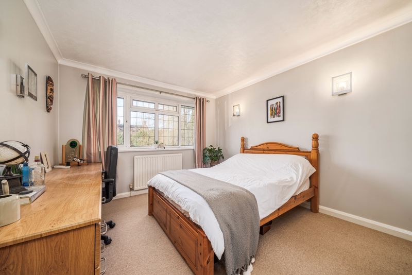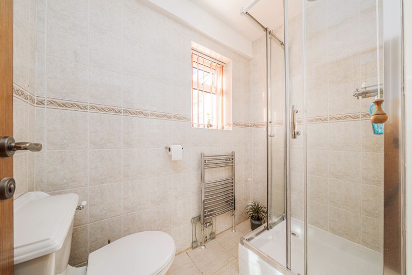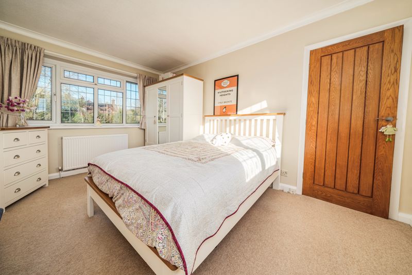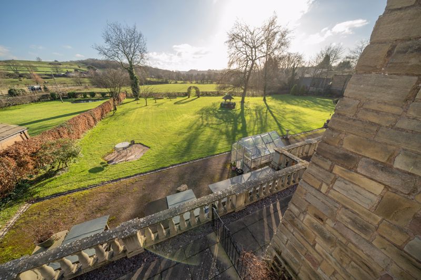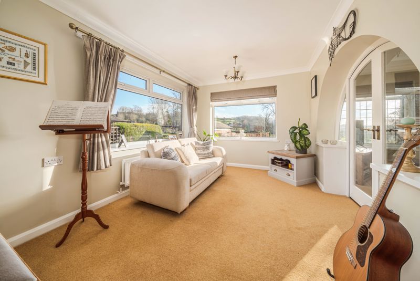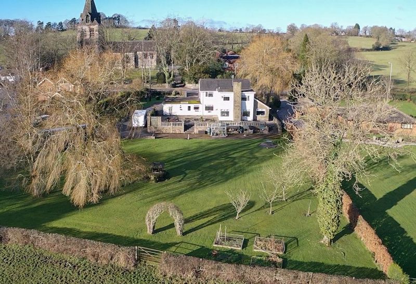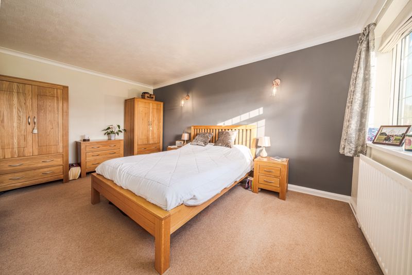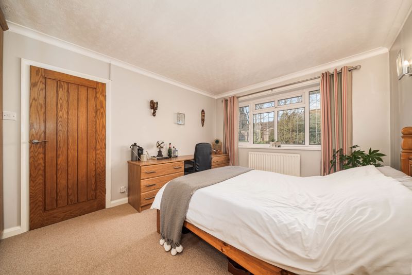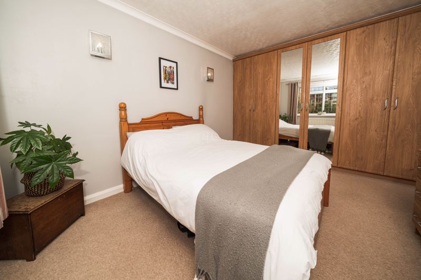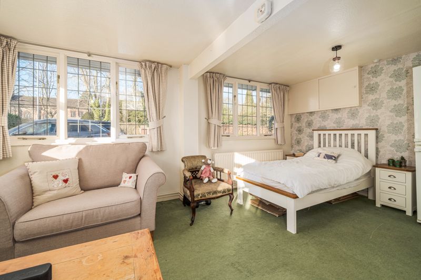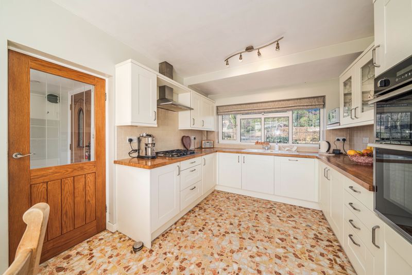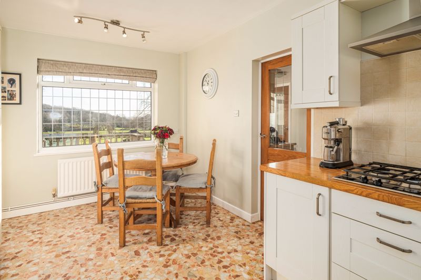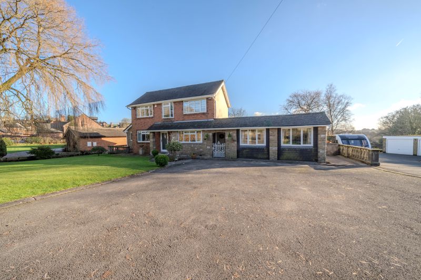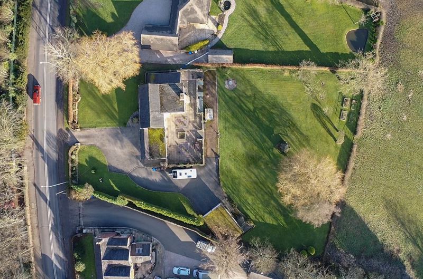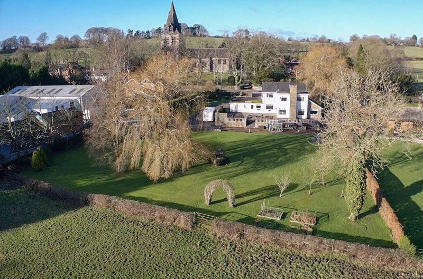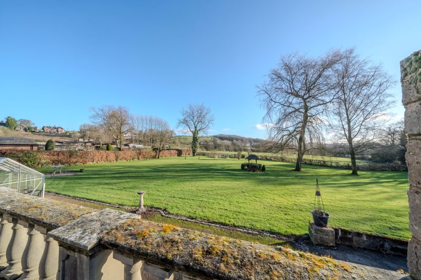Leek Road, Longsdon £625,000
Please enter your starting address in the form input below.
Please refresh the page if trying an alernate address.
Request A Viewing
- A spacious four bedroom detached property
- Sought after village location
- Four reception rooms
- Modern fitted kitchen with integrated applicances
- Three bathrooms / Shower Rooms
- Amazing gardens extending to approx 0.77 acres
- Driveway and double garage
- Viewing is highly recommended
Nestled in the picturesque village of Longsdon, this detached property offers an idyllic blend of comfort and tranquility. Surrounded by landscaped gardens the property is well presented throughout and enjoys four reception rooms, four bedrooms and three bathroom/shower rooms. Providing versatile space for entertaining and relaxing with the windows of the property inviting natural light into the property to create a warm atmosphere throughout.
On the ground floor there are the receptions rooms, a luxury modern fitted kitchen with integrated appliances, and for those seeking additional flexibility there is a annexe, with its own shower room and en-suite. Having a separate entrance this would be ideal for guests, extended family or even a home office.
The exterior of the property is equally impressive, featuring a spacious drive leading to a double garage. This not only provides ample parking space but also adds to the overall grandeur of the residence. The well-maintained gardens surround the property, offering a peaceful sanctuary where one can unwind amidst nature and countryside. Despite its tranquil setting, the residence remains conveniently connected to transportation links, ensuring easy access to nearby amenities and the local market town of Leek.
Whether enjoying the expansive gardens, entertaining in the reception rooms, or maximising the potential annexe, this home offers a lifestyle of comfort for a family for years to come. Viewing is highly recommended.
Longsdon ST9 9QF
Reception Hallway:
A feature being the Terrazzo flooring. The stairs lead off to the first floor, benefitting from a under stairs cloakroom. Coved ceiling. Picture rail. Wall Lights. Radiator. Wooden glazed door to the front aspect.
Lounge:
15' 9'' x 18' 7'' (4.80m x 5.66m)
A wonderful light and spacious room with windows to the rear and side elevation, allowing the flow of sun light into the room. Multi fuel stove sited on a tiled hearth with oak over mantel. Wall lights. Coved ceiling. Door to the side elevation out to the patio area. Double glazed doors lead to the Sitting Room.
Dining Room:
0' 0'' x 0' 0'' (0m x 0m)
A reception room that is currently used as a dining room, with a window with views over the front garden. Coved ceiling and wall lights. Radiator.
Sitting Room:
15' 9'' x 9' 4'' (4.79m x 2.85m)
A room with so many uses, from a sitting room, a music room or a snug. Windows to the side and rear elevations. Radiator. Coved ceiling. Arch glazed doors to the Lounge.
Study:
9' 4'' x 6' 9'' (2.85m x 2.05m)
Coved ceiling. Loft access. Radiator. Window to the front elevation.
Breakfast Kitchen:
16' 11'' x 9' 11'' (5.16m x 3.03m)
A wonderful dual aspect room with a full range of modern wall and base units with work surfaces over. Integrated double oven, four ring gas hob with extractor hood above. Inset sink unit with mixer tap. Integrated dishwasher. Space for fridge freezer. Tiled walls. Terazzo ceramic tiled flooring. An area suitable for a dining table with views over the rear garden and surrounding countryside. Radiator.
Inner Hallway:
uPVC double glazed door out to the rear garden.
Cloakroom:
A low level W.C. Half height tiled walls. Obscure glazed window to the rear elevation.
Utility Room:
9' 1'' x 4' 11'' (2.76m x 1.49m)
A wooden door provides entry from the front elevation. Wall and base units with part tiled walls. Plumbing for an automatic washing machine, and space for a tumble dryer. Tiled flooring. Window to the rear elevation. Access into the inner hallway which leads to the "Annexe", allowing the utility area to become part of self contained accommodation if wanted.
Annexe / Bedroom Four:
16' 10'' x 17' 0'' (5.12m x 5.19m)
Windows to both the front and side elevations. A good sized room that could offer a lounge area with bedroom. Suitable for the elderly relatives or the teenager of the family. Two radiators. There is a fully enclosed shower cubicle.
En-Suite:
A vanity wash basin and low level W.C. Part tiled walls.
First Floor Landing:
A galleried landing with a feature stained glass window to the front elevation. Coved ceiling and wall lights. Radiator. Loft access.
Bedroom One:
15' 10'' x 10' 7'' (4.82m x 3.23m)
A fabulous bedroom with a window to the rear offering views over the garden and surrounding countryside. Wall lights. Coved ceiling. Radiator.
Bedroom Two:
14' 1'' x 9' 11'' (4.30m x 3.02m)
A dual aspect bedroom with coved ceiling and wall lights. Radiator.
Bedroom Three:
12' 2'' x 10' 6'' (3.71m x 3.20m)
A double bedroom with a range of fitted wardrobes. Coved ceiling. Wall lights. Window to the front elevation.
Family Bathroom:
8' 9'' x 7' 7'' (2.67m x 2.32m)
A full suite with panelled bath having a shower over and screen. Pedestal wash hand basin. Tiled walls. Airing cupboard off. Towel radiator. Window to the rear elevation.
Shower Room:
6' 6'' x 4' 1'' (1.98m x 1.25m)
Fully enclosed shower cubicle with tiled walls. Heated towel rail. Low level W.C. Obscure glazed window to the side elevation.
Garage:
28' 7'' x 19' 0'' (8.70m x 5.80m)
Two up and over doors. Windows to the side elevations.
Outside:
The property is approached by a driveway leading to the double detached garage, also providing ample off road parking. The front gardens are laid to lawn with hedged boundaries. To the rear are landscaped gardens ranging over two levels. A raised patio area offers the perfect outside dining and seating area overlooking the extensive lawn area with plants and shrubs and offering far reaching views over the neighbouring countryside.
Longsdon ST9 9QF
| Name | Location | Type | Distance |
|---|---|---|---|



































































