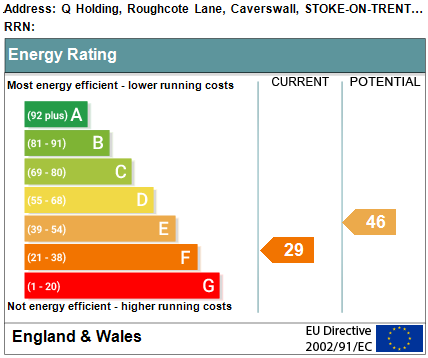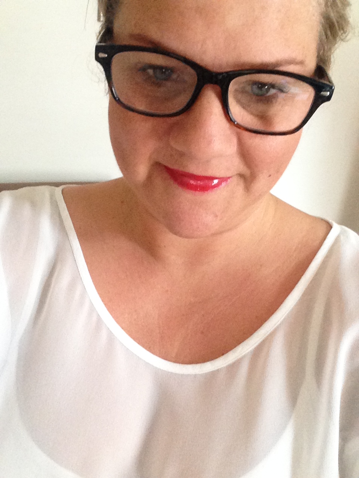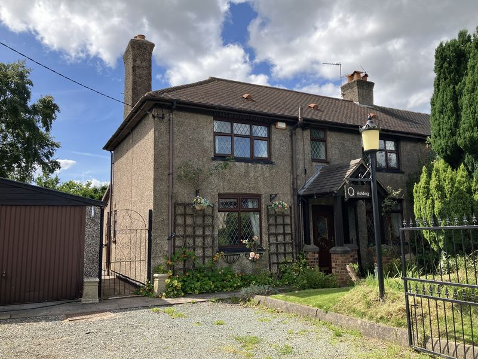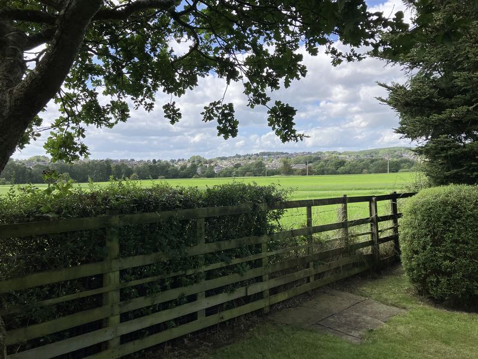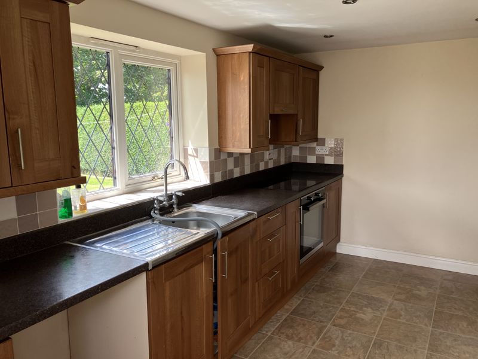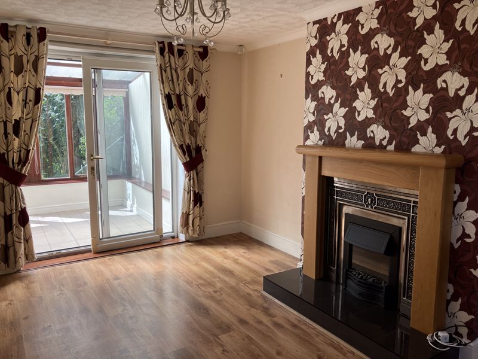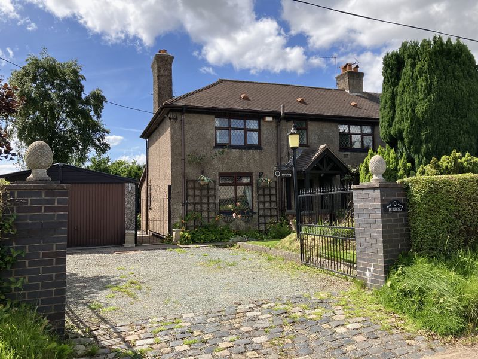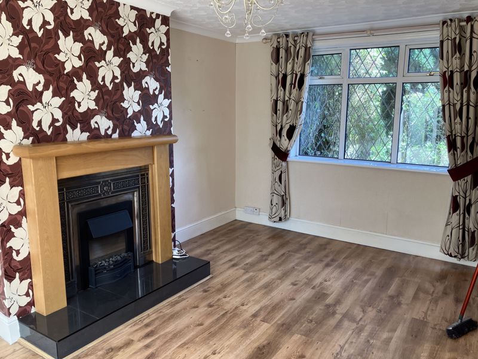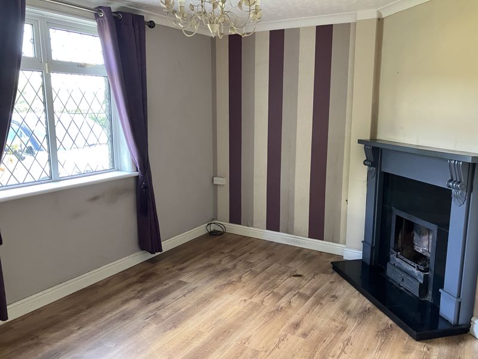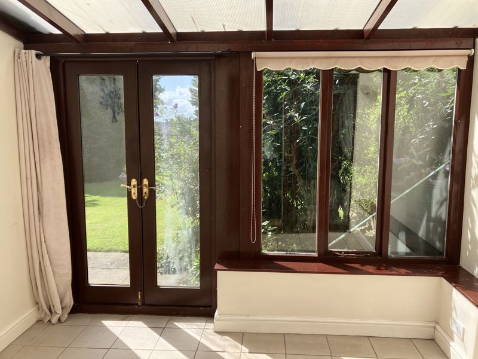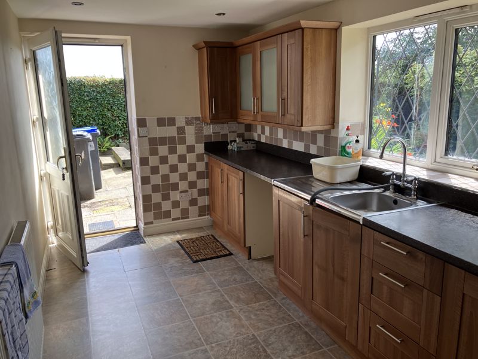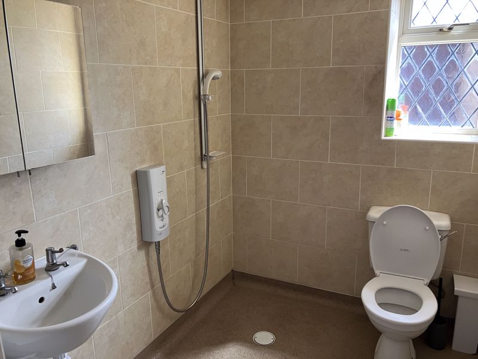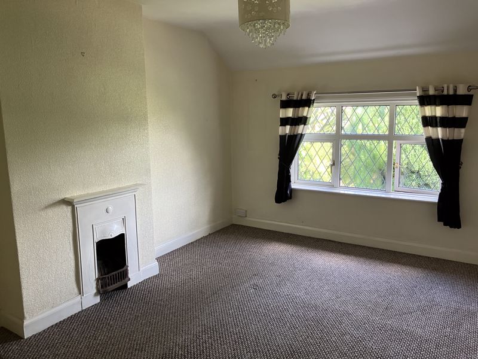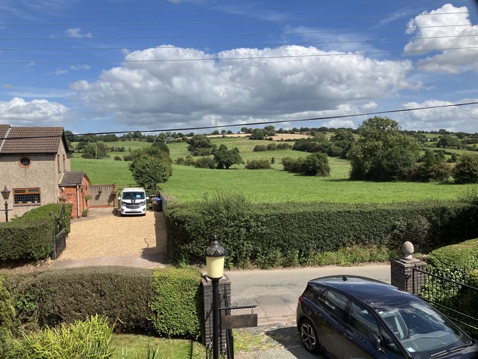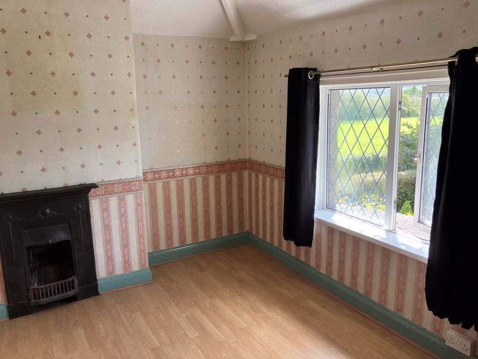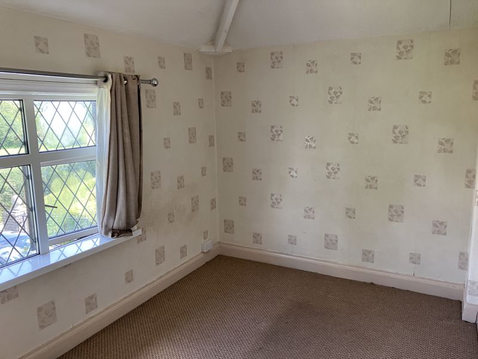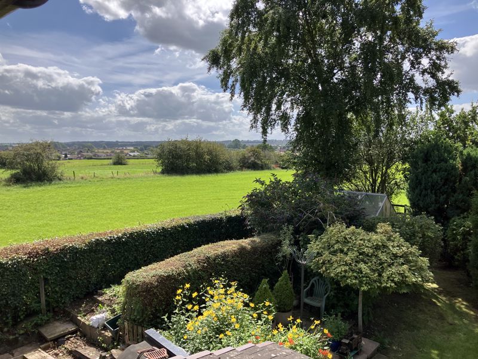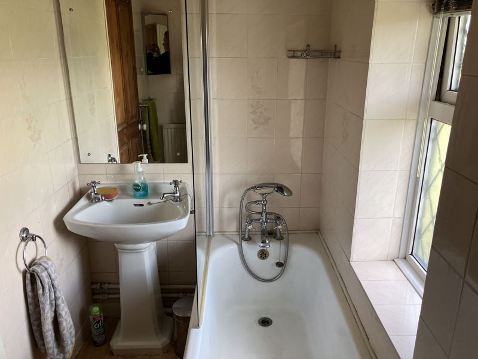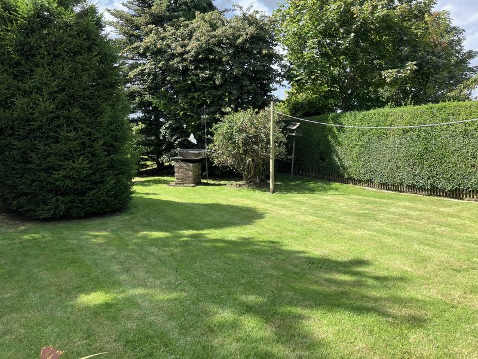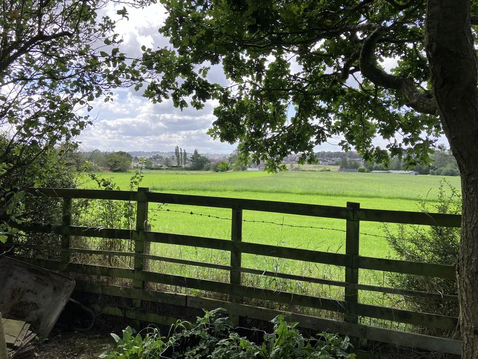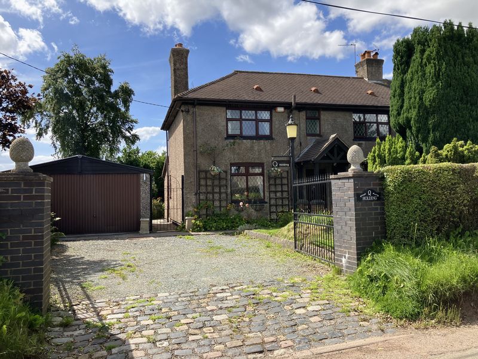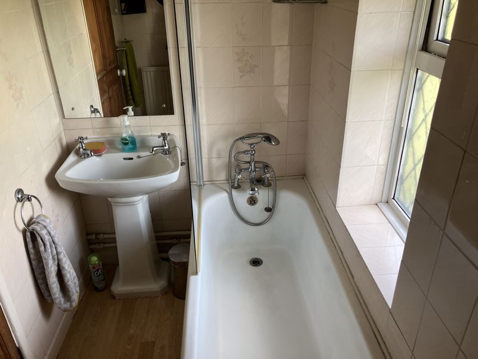Roughcote Lane Caverswall, Stoke-On-Trent Offers in the Region Of £330,000
Please enter your starting address in the form input below.
Please refresh the page if trying an alernate address.
- Semi-detached home in fantastic rural setting
- Open fields to the front and rear
- Three bedrooms
- Three reception rooms
- Fitted kitchen
- uPVC DG / Solid fuel heating
- Shower room to the ground floor
- First floor bathroom
- No Upward Chain
Three bedroom semi detached family home situated in a fantastic rural setting with open fields to the front, side and rear. UPVC double glazing. Electric and solid fuel heating. Includes hall, lounge, conservatory, sitting room, modern fitted kitchen and shower room to the ground floor with three bedrooms and bathroom. Outside gardens to the front, side and rear with drive, parking and detached garage. Viewing is a must to appreciate this fantastic opportunity
Stoke-On-Trent ST11 9EG
Entrance Hall:
Radiator. Stairs off to the first floor. uPVC entrance door to the first floor.
Lounge:
16' 1'' x 10' 10'' (4.90m x 3.30m)
Feature fireplace with inset flame effect fire. Laminate flooring. Patio doors out to the conservatory. Radiator. Window to the front elevation.
Conservatory:
10' 1'' x 7' 9'' (3.08m x 2.36m)
Tiled flooring. Double glazing and French doors out to the rear garden.
Dining Room:
13' 2'' x 9' 11'' (4.02m x 3.01m)
Coved ceiling. Feature fireplace. Laminate flooring. Radiator.
Inner Hall:
Under stairs storage. Radiator. Tiled flooring.
Shower Room:
A modern wet room with wall mounted shower, wash basin and low level W.C. Tiled walls. Radiator. Obscure glazed window.
Kitchen:
15' 6'' x 7' 6'' (4.73m x 2.28m)
A range of fitted wall and base units providing work surfaces and storage. Inset sink unit with mixer tap. Integrated oven, hob and extractor hood. Tiled splash backs. Tiled flooring. Window and door to the rear garden.
First Floor Landing:
Loft ladder access to the roof space. Airing cupboard housing the hot water cylinder. Radiator.
Bedroom One:
16' 1'' x 10' 10'' (4.91m x 3.31m)
Victorian style fireplace. Radiator, Window to the front elevation.
Bedroom Two:
11' 3'' x 8' 0'' (3.43m x 2.44m)
Victorian style fireplace. Radiator. Laminate flooring. Window to the rear elevation.
Bedroom Three:
10' 3'' x 7' 8'' (3.12m x 2.34m)
Radiator. Window to the front elevation.
Bathroom:
A white suite with panelled bath having a mixer tap and hand shower attachment with screen. Pedestal wash hand basin and low level W.C. Tiled walls. Radiator. Obscure glazed window.
Outside:
Gardens to the front, side and rear, whilst backing on to open fields. The rear garden is mainly laid to lawn with stocked shrubs / trees for borders. A drive provides off road parking, and there is a detached garage.
Stoke-On-Trent ST11 9EG
| Name | Location | Type | Distance |
|---|---|---|---|
