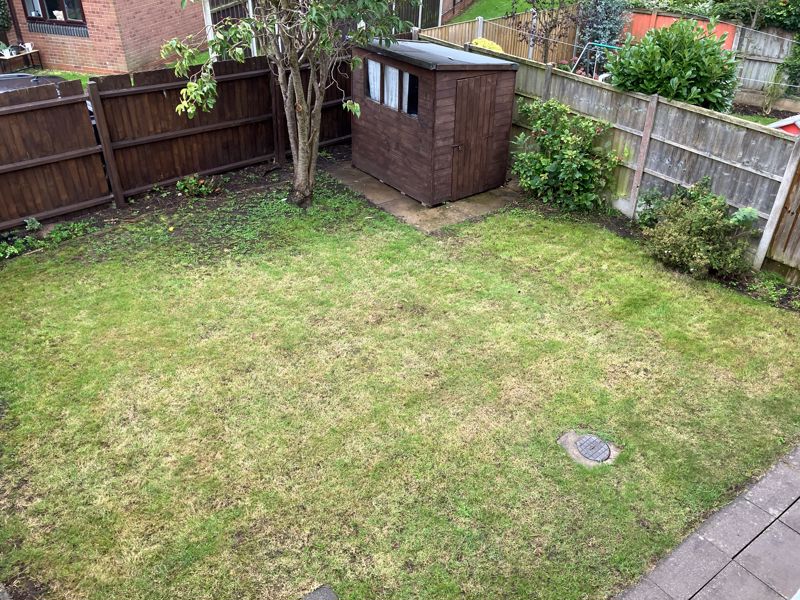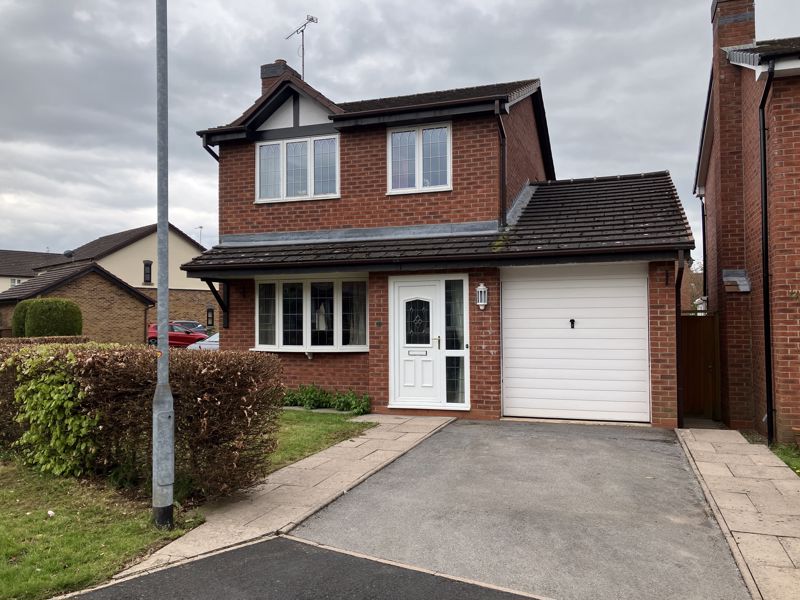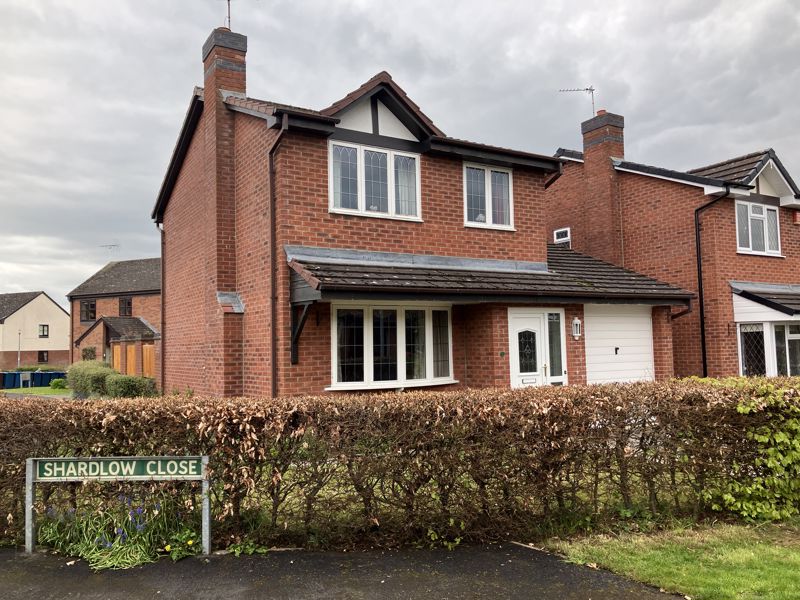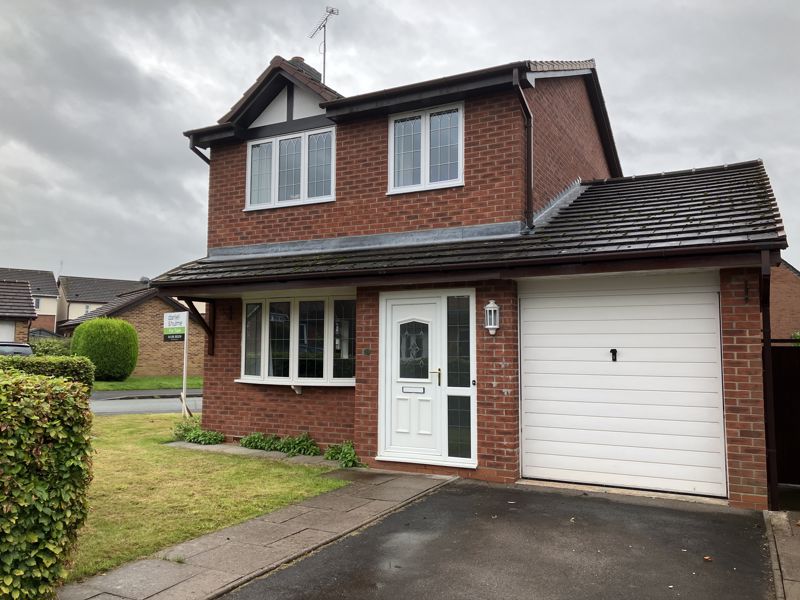Shardlow Close, Stone Offers in the Region Of £315,000
Please enter your starting address in the form input below.
Please refresh the page if trying an alernate address.
- Three Bedroom Family Home
- Gas Central Heating
- Double Glazing
- Corner Plot
- Gardens Front & Rear
- Driveway
- Integral Garage
- Essential Viewing
An attractive three bedroom family home, situated about a mile from Stone town centre and with gas fired central heating and double glazing. The attractively presented accommodation with new floor covings throughout comprises reception hall, lounge, dining room, kitchen with integrated appliances and cloakroom on the ground floor. The three bedrooms and bathroom are on the first floor. The property occupies a corner plot with gardens to the front and rear, driveway and integral garage. Viewing a must.
Stone ST15 8GA
Reception Hall:
Stairs off to the first floor. Radiator. uPVC entrance door and obscure glazing to the front elevation.
Lounge:
13' 9'' x 12' 5'' (4.18m x 3.79m)
Feature fireplace with inset flame effect fire. Coved ceiling. Double radiator. Windows to the front and side elevations.
Dining Room:
9' 8'' x 9' 3'' (2.94m x 2.82m)
Coved ceiling. Radiator. Patio doors out to the rear garden.
Kitchen:
14' 5'' x 6' 6'' (4.40m x 1.97m) plus recess
A full range of modern fitted wall and base units providing work surfaces and storage. Inset sink with mixer tap. Integrated oven and hob with extractor hood over. Built-in fridge and freezer. Pantry cupboard. Part tiled walls. Laminate flooring. Radiator. uPVC door and window out to the rear garden.
Inner Lobby:
Cloakroom:
White suite with low level W.C. and wash hand basin. Part tiled walls. Obscure glazed window.
Garage:
16' 0'' x 7' 10'' (4.88m x 2.39m)
Wall mounted gas fired boiler. Light and power, and up and over door.
First Floor Landing:
Airing cupboard housing the water cylinder. Access to the roof space. Obscure glazed window to the side elevation.
Bedroom One:
11' 11'' x 8' 5'' (3.62m x 2.57m)
Built-in wardrobes. Radiator. Window to the front elevation.
Bedroom Two:
9' 4'' x 9' 5'' (2.85m x 2.87m)
Fitted storage cupboard and dressing table. Radiator. Window to the rear elevation.
Bedroom Three:
8' 8'' max x 7' 2'' (2.65m x 2.18m)
Fitted storage cupboard. Radiator. Window to the front elevation.
Bathroom:
A suite with panelled bath having mixer tap and shower attachment with screen. Pedestal wash hand basin and low level W.C. Part tiled walls. Radiator. Obscure window to the rear elevation.
Outside:
There are gardens to the front and side with a beech hedge boundary and a driveway leading to the garage. To the rear is a walled and fenced garden mainly laid to lawn with a patio area and garden shed.
Stone ST15 8GA
Click to enlarge
| Name | Location | Type | Distance |
|---|---|---|---|




























.jpg)


























.jpg)




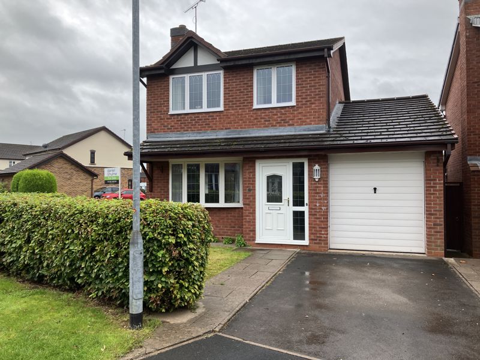
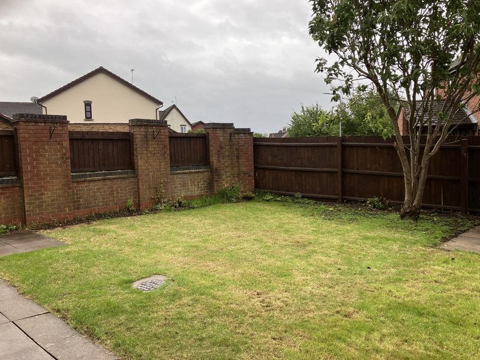
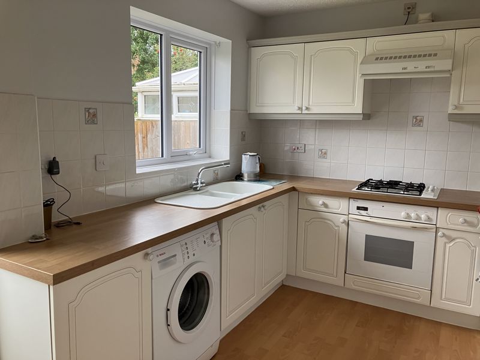
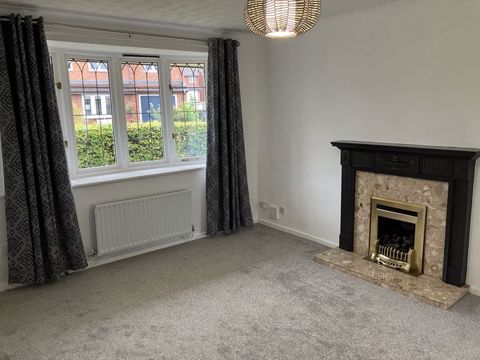
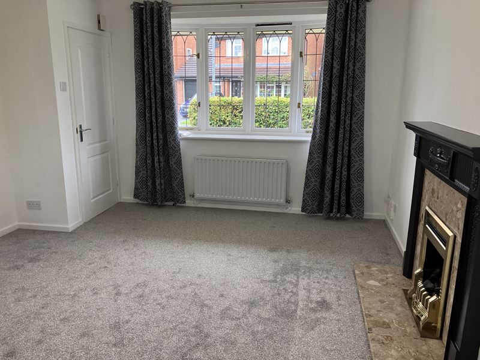
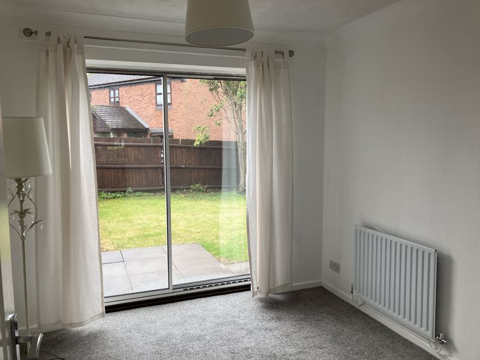
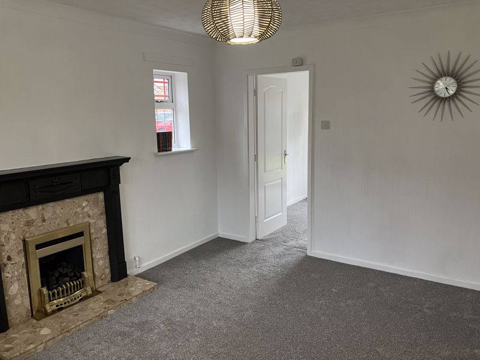
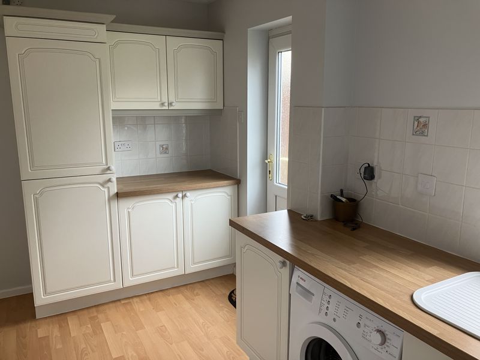
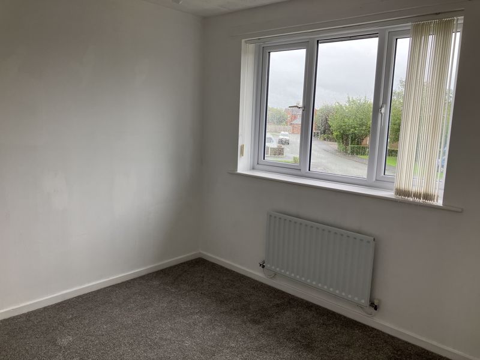
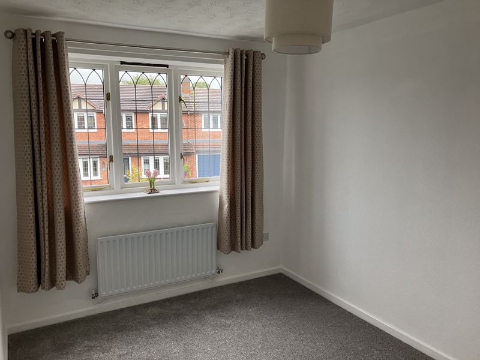

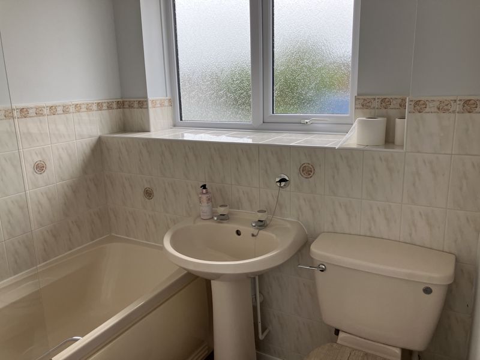
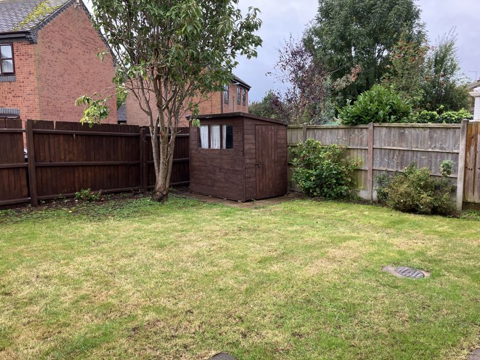
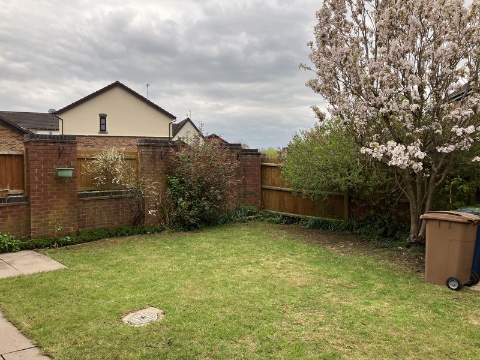
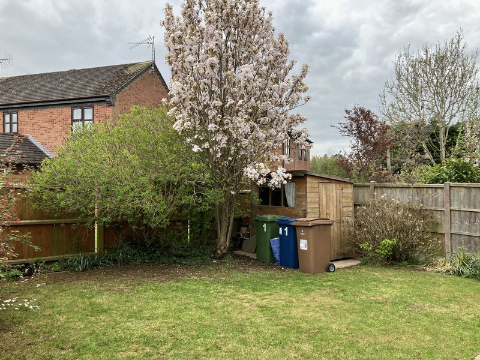
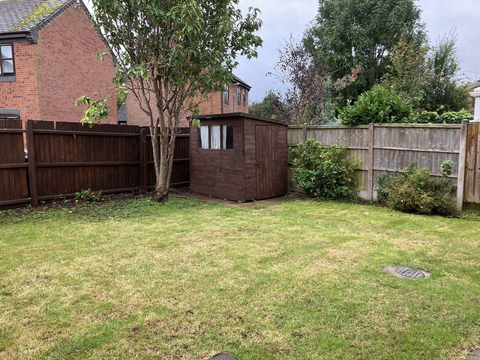
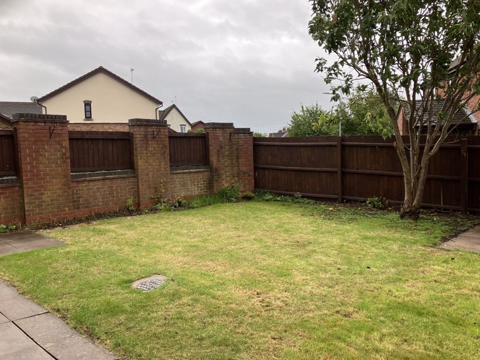
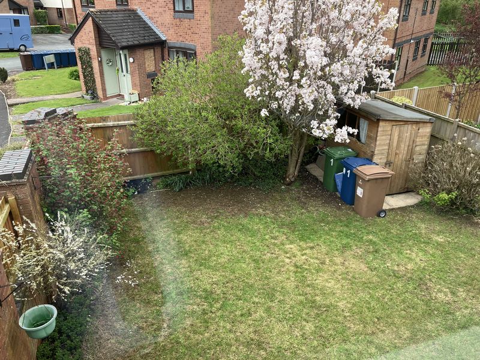
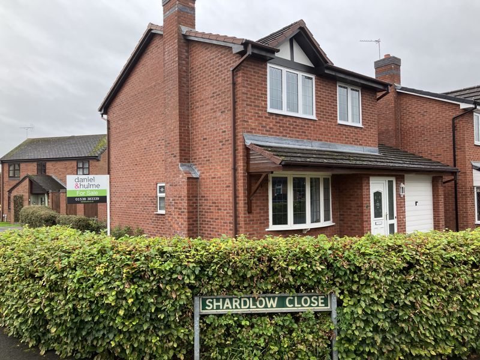

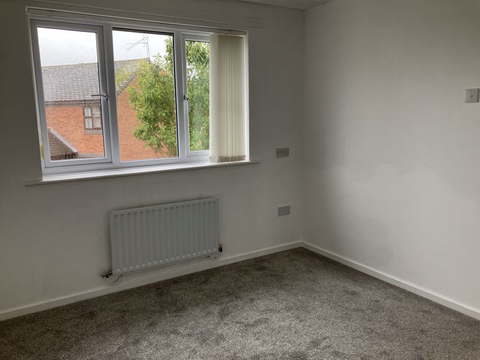
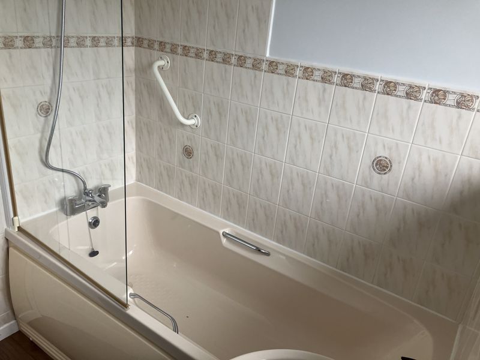
.jpg)
