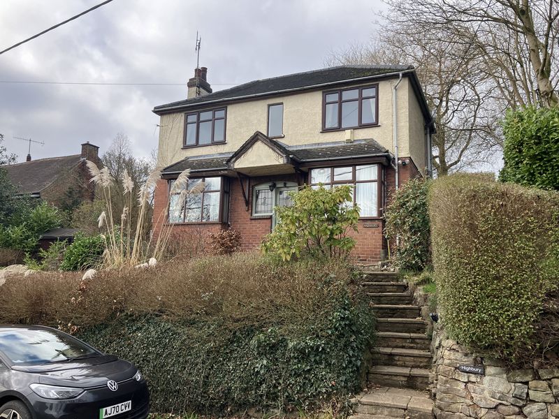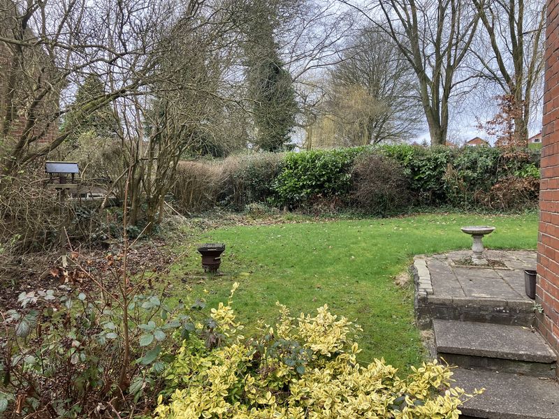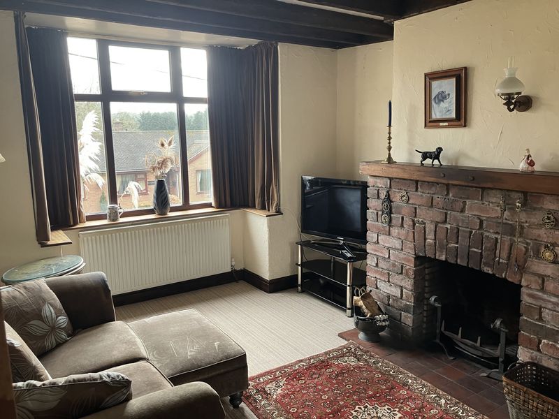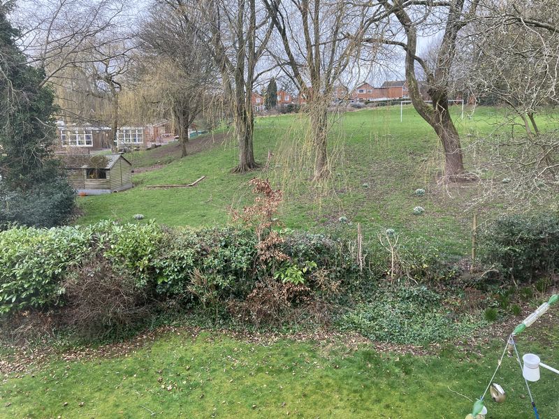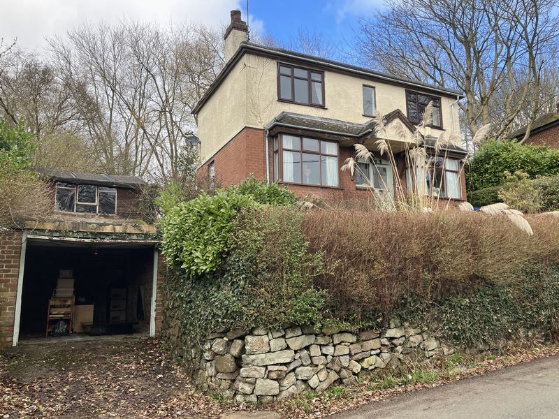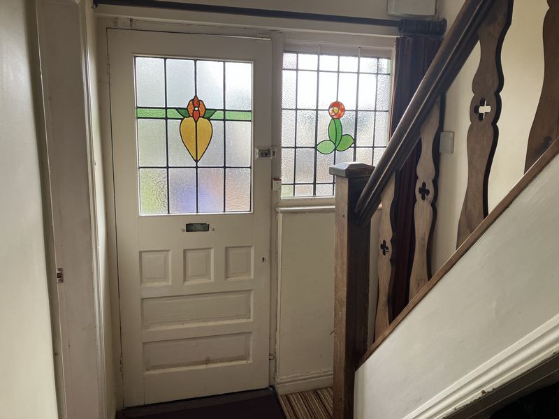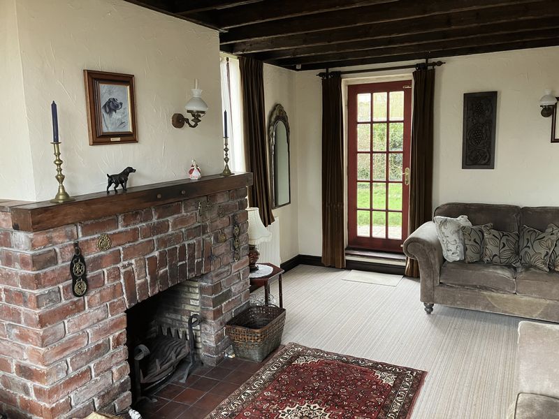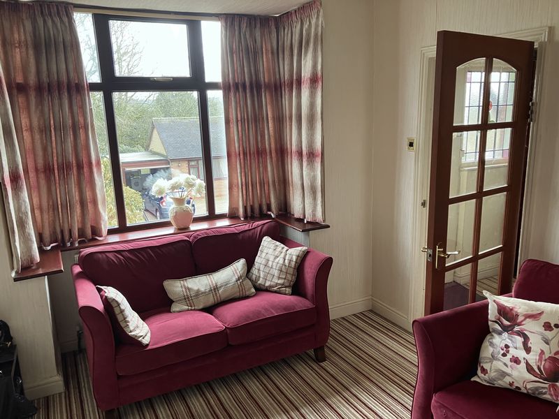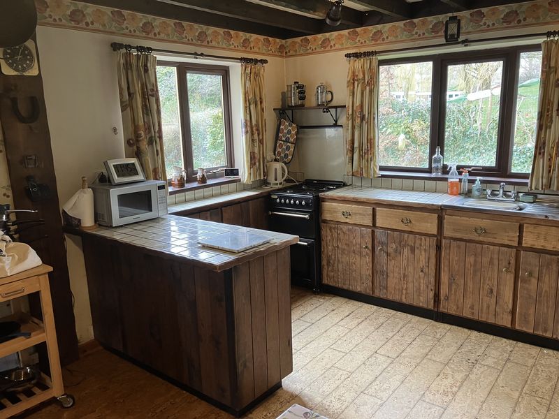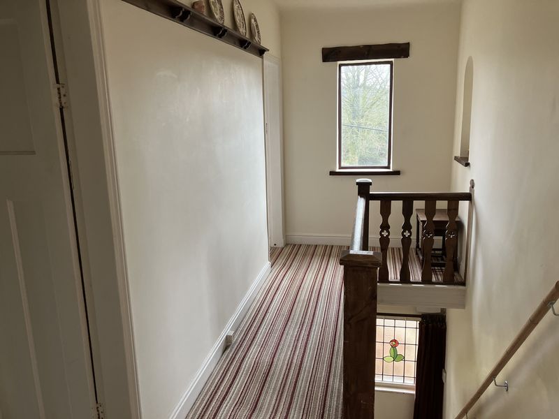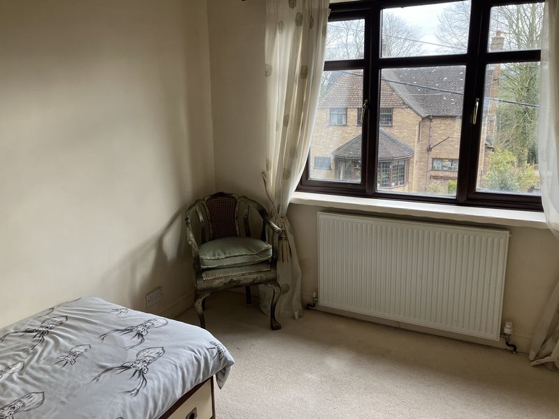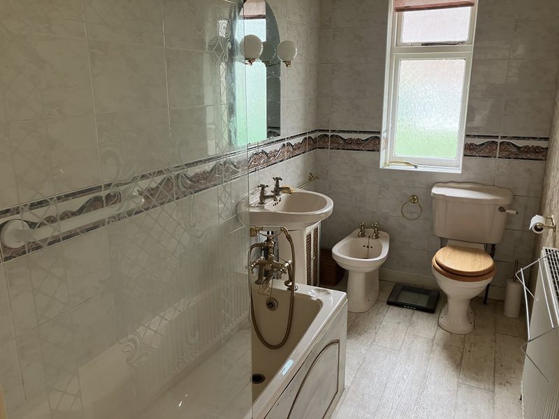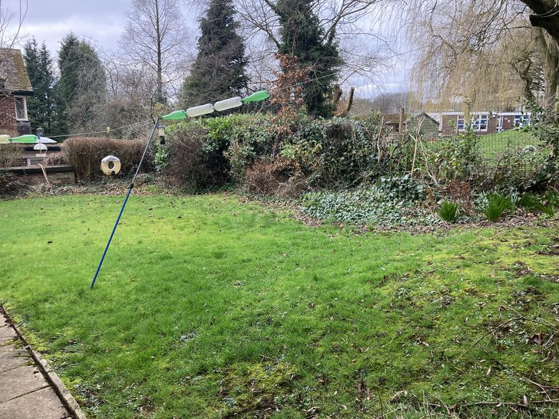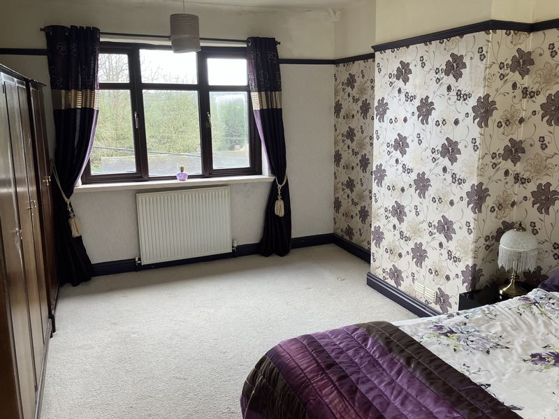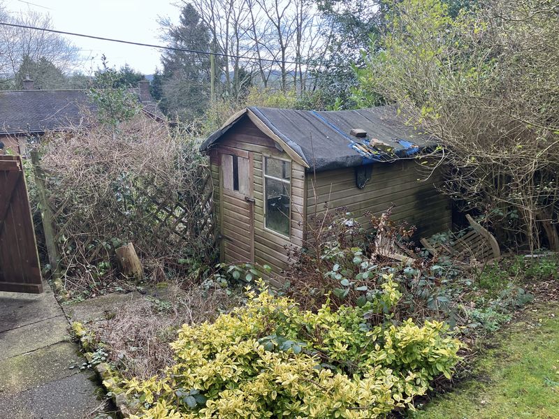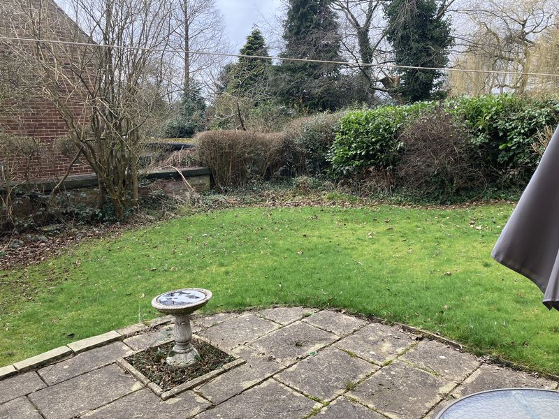Church Lane Endon, Stoke-On-Trent Offers in the Region Of £330,000
Please enter your starting address in the form input below.
Please refresh the page if trying an alernate address.
Request A Viewing
- Three Bedroomed Family Home
- Gas Central Heating
- uPVC Double Glazing
- Double Aspect Lounge
- Drive and Garage
- Conservation Area
- Private Rear Garden
- Viewing is Essential
A three bedroom detached house situated within the conservation area in the old village of Endon. The extended accommodation which requires general modernisation has gas central heating and UPVC double glazing to most windows. Includes reception hall, double aspect lounge, dining room, breakfast kitchen. Rear porch/utility room and cloakroom. On the first floor are the three bedrooms and the bathroom. Outside there is a front garden with steps leading to the house, drive and garage. There is a private rear garden backing onto school playing fields. Viewing is recommended to appreciate the property and it's potential.
Stoke-On-Trent ST9 9HF
Reception Hall:
Stairs off to the first floor. Obscure glazed entrance door and window to the front elevation. Radiator.
Lounge:
17' 7'' into the bay x 11' 5'' (5.37m x 3.48m)
A triple aspect room with windows to the front and side elevations. French door to the rear garden. Feature fireplace with open half exposed ceiling beams. Two radiators.
Sitting Room:
12' 5'' into the bay x 10' 0'' (3.79m x 3.04m)
Radiator. Window to the front elevation.
Kitchen Diner:
13' 11'' x 11' 7'' (4.24m x 3.52m)
Fitted kitchen with a range of base units having tiled worksurfaces and stainless steel single drainer sink unit with mixer tap. Plumbing for automatic dishwasher. Gas cooker point. Exposed ceiling beams. Radiator. Windows to the side and rear elevations.
Utility Room:
8' 3'' x 4' 2'' (2.52m x 1.27m)
Plumbing for automatic washing machine. Tiled floor. Window to the rear elevation and door out of the side garden
W.C:
A low level W.C. and wash hand basin. Tiled flooring. Heated towel rail. Window to the side elevation.
First Floor Landing:
Double glazed window to the front elevation.
Bedroom One:
16' 6'' x 11' 4'' (5.02m x 3.45m)
Formerly two rooms with sealed double glazed windows to the front and rear. Two radiators.
Bedroom Two:
11' 0'' x 10' 0'' (3.35m x 3.05m)
Window to the front and radiator.
Bedroom Three:
11' 7'' x 8' 0'' (3.54m x 2.44m)
Radiator. Window to the rear elevation.
Bathroom:
10' 0'' x 5' 1'' (3.06m x 1.54m)
A suite with panelled bath having mixer tap and hand shower attachment. An electric shower over the bath with shower screen. Pedestal wash basin, bidet and low level W.C. Part tiled walls. Radiator. Obscure glazed window.
Outside:
Gardens to the front, side and rear. The rear garden backs onto school playing fields. Drive and car standing leading to the garage.
Garage:
16' 0'' x 9' 0'' (4.88m x 2.75m)
Up and over door.
Stoke-On-Trent ST9 9HF
Click to enlarge
| Name | Location | Type | Distance |
|---|---|---|---|














































